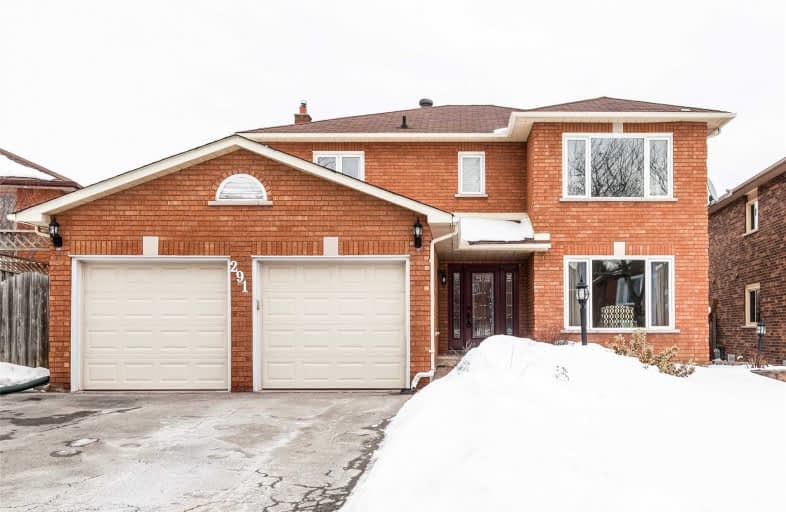
École élémentaire Antonine Maillet
Elementary: Public
0.73 km
Adelaide Mclaughlin Public School
Elementary: Public
1.35 km
Woodcrest Public School
Elementary: Public
1.05 km
St Paul Catholic School
Elementary: Catholic
0.99 km
Stephen G Saywell Public School
Elementary: Public
0.30 km
Dr Robert Thornton Public School
Elementary: Public
1.00 km
Father Donald MacLellan Catholic Sec Sch Catholic School
Secondary: Catholic
1.36 km
Durham Alternative Secondary School
Secondary: Public
1.74 km
Monsignor Paul Dwyer Catholic High School
Secondary: Catholic
1.55 km
R S Mclaughlin Collegiate and Vocational Institute
Secondary: Public
1.23 km
Anderson Collegiate and Vocational Institute
Secondary: Public
2.42 km
O'Neill Collegiate and Vocational Institute
Secondary: Public
2.70 km











