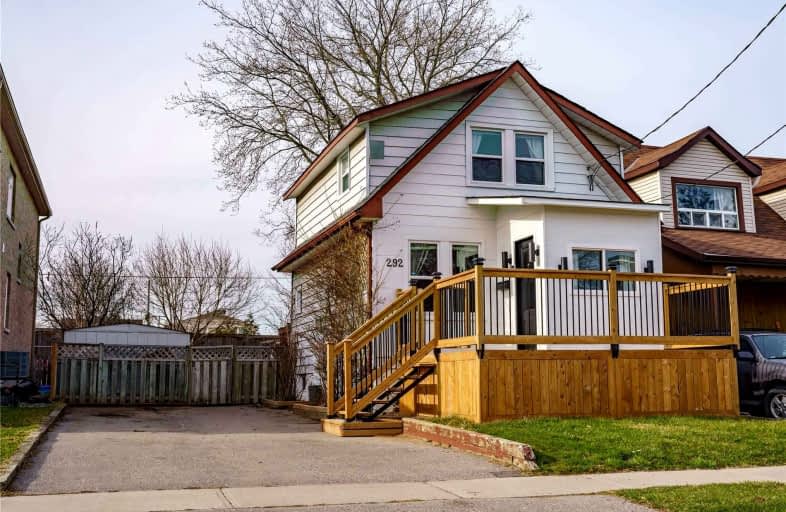
Mary Street Community School
Elementary: Public
1.19 km
College Hill Public School
Elementary: Public
1.51 km
ÉÉC Corpus-Christi
Elementary: Catholic
1.35 km
St Thomas Aquinas Catholic School
Elementary: Catholic
1.16 km
Woodcrest Public School
Elementary: Public
1.26 km
Village Union Public School
Elementary: Public
1.06 km
DCE - Under 21 Collegiate Institute and Vocational School
Secondary: Public
0.75 km
Father Donald MacLellan Catholic Sec Sch Catholic School
Secondary: Catholic
2.46 km
Durham Alternative Secondary School
Secondary: Public
0.41 km
Monsignor Paul Dwyer Catholic High School
Secondary: Catholic
2.47 km
R S Mclaughlin Collegiate and Vocational Institute
Secondary: Public
2.03 km
O'Neill Collegiate and Vocational Institute
Secondary: Public
1.43 km














