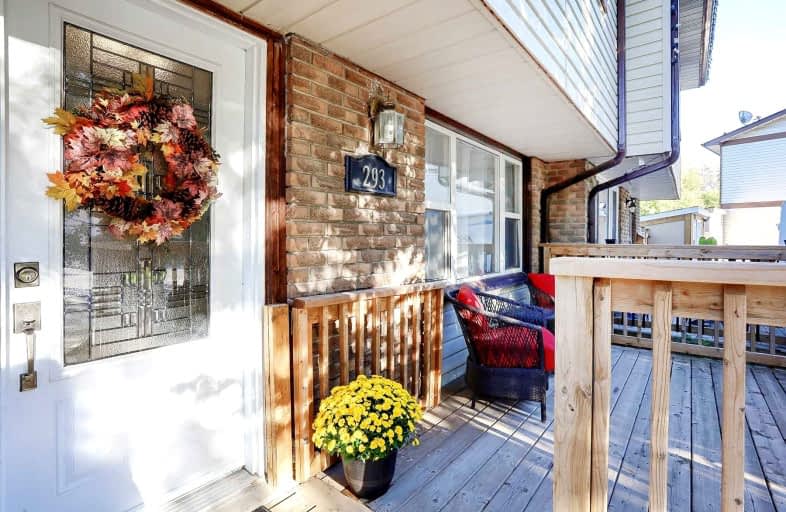
École élémentaire Antonine Maillet
Elementary: Public
1.90 km
College Hill Public School
Elementary: Public
1.35 km
St Thomas Aquinas Catholic School
Elementary: Catholic
1.52 km
Woodcrest Public School
Elementary: Public
2.03 km
Waverly Public School
Elementary: Public
0.65 km
Bellwood Public School
Elementary: Public
1.33 km
DCE - Under 21 Collegiate Institute and Vocational School
Secondary: Public
2.38 km
Father Donald MacLellan Catholic Sec Sch Catholic School
Secondary: Catholic
3.01 km
Durham Alternative Secondary School
Secondary: Public
1.39 km
Monsignor Paul Dwyer Catholic High School
Secondary: Catholic
3.15 km
R S Mclaughlin Collegiate and Vocational Institute
Secondary: Public
2.72 km
O'Neill Collegiate and Vocational Institute
Secondary: Public
3.15 km














