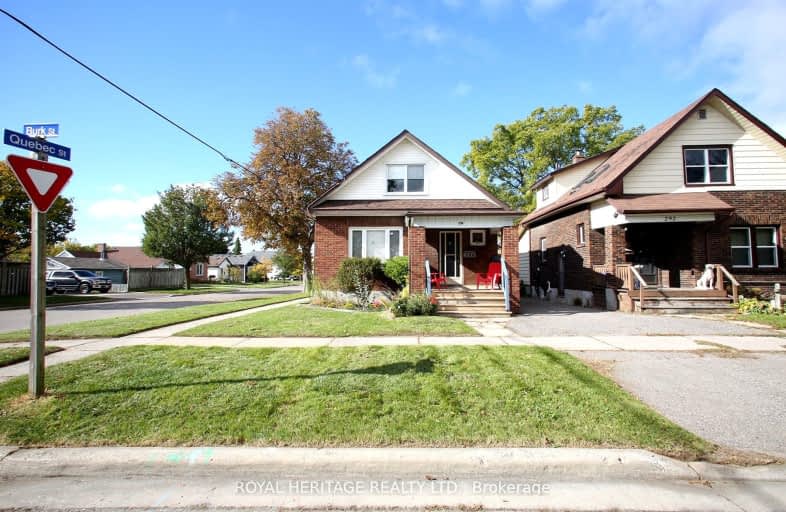Very Walkable
- Most errands can be accomplished on foot.
77
/100
Good Transit
- Some errands can be accomplished by public transportation.
60
/100
Very Bikeable
- Most errands can be accomplished on bike.
70
/100

Mary Street Community School
Elementary: Public
1.52 km
College Hill Public School
Elementary: Public
0.93 km
ÉÉC Corpus-Christi
Elementary: Catholic
0.64 km
St Thomas Aquinas Catholic School
Elementary: Catholic
0.52 km
Village Union Public School
Elementary: Public
0.63 km
Waverly Public School
Elementary: Public
1.48 km
DCE - Under 21 Collegiate Institute and Vocational School
Secondary: Public
0.73 km
Durham Alternative Secondary School
Secondary: Public
0.91 km
Monsignor John Pereyma Catholic Secondary School
Secondary: Catholic
2.19 km
Monsignor Paul Dwyer Catholic High School
Secondary: Catholic
3.26 km
R S Mclaughlin Collegiate and Vocational Institute
Secondary: Public
2.82 km
O'Neill Collegiate and Vocational Institute
Secondary: Public
1.99 km
-
Radio Park
Grenfell St (Gibb St), Oshawa ON 0.45km -
Central Valley Natural Park
Oshawa ON 0.73km -
Memorial Park
100 Simcoe St S (John St), Oshawa ON 0.85km
-
Personal Touch Mortgages
419 King St W, Oshawa ON L1J 2K5 1.07km -
Hoyes, Michalos & Associates Inc
2 Simcoe St S, Oshawa ON L1H 8C1 1.1km -
CIBC
2 Simcoe St S, Oshawa ON L1H 8C1 1.11km














