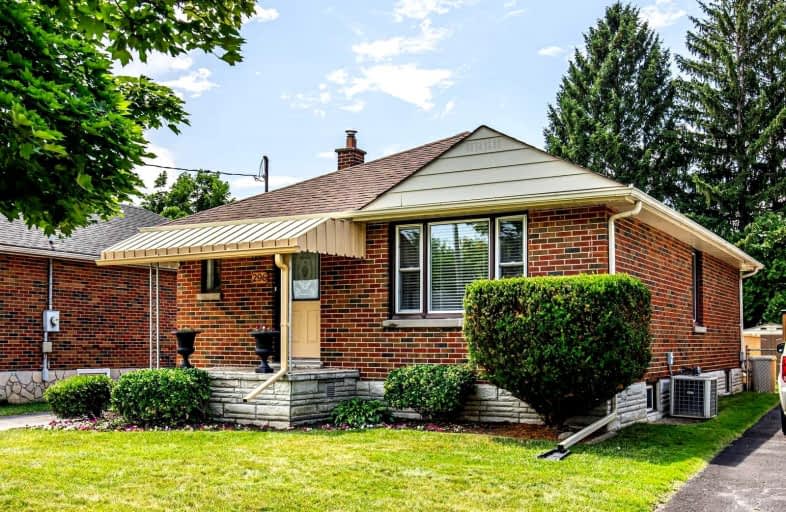
St Hedwig Catholic School
Elementary: Catholic
0.20 km
Monsignor John Pereyma Elementary Catholic School
Elementary: Catholic
1.44 km
Vincent Massey Public School
Elementary: Public
1.94 km
Coronation Public School
Elementary: Public
1.67 km
David Bouchard P.S. Elementary Public School
Elementary: Public
0.52 km
Clara Hughes Public School Elementary Public School
Elementary: Public
0.97 km
DCE - Under 21 Collegiate Institute and Vocational School
Secondary: Public
1.73 km
Durham Alternative Secondary School
Secondary: Public
2.84 km
G L Roberts Collegiate and Vocational Institute
Secondary: Public
3.77 km
Monsignor John Pereyma Catholic Secondary School
Secondary: Catholic
1.50 km
Eastdale Collegiate and Vocational Institute
Secondary: Public
2.08 km
O'Neill Collegiate and Vocational Institute
Secondary: Public
2.31 km














