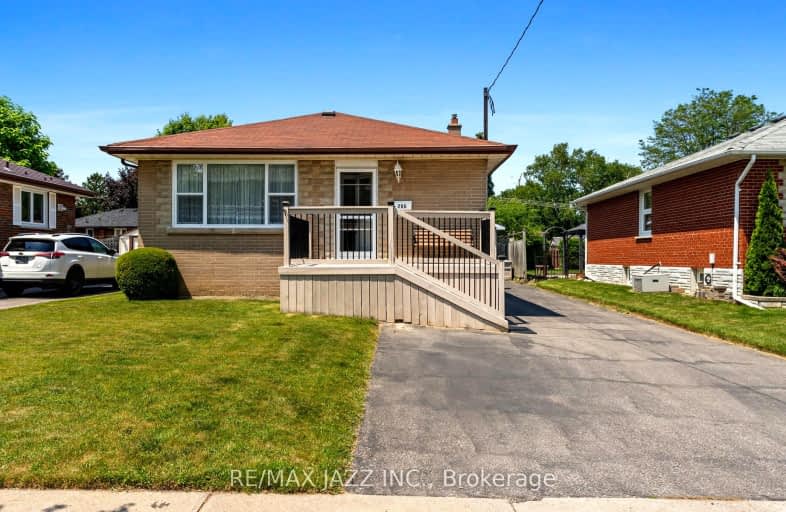Somewhat Walkable
- Some errands can be accomplished on foot.
Good Transit
- Some errands can be accomplished by public transportation.
Bikeable
- Some errands can be accomplished on bike.

Mary Street Community School
Elementary: PublicÉcole élémentaire Antonine Maillet
Elementary: PublicAdelaide Mclaughlin Public School
Elementary: PublicWoodcrest Public School
Elementary: PublicSt Christopher Catholic School
Elementary: CatholicDr S J Phillips Public School
Elementary: PublicDCE - Under 21 Collegiate Institute and Vocational School
Secondary: PublicFather Donald MacLellan Catholic Sec Sch Catholic School
Secondary: CatholicDurham Alternative Secondary School
Secondary: PublicMonsignor Paul Dwyer Catholic High School
Secondary: CatholicR S Mclaughlin Collegiate and Vocational Institute
Secondary: PublicO'Neill Collegiate and Vocational Institute
Secondary: Public-
Brookside Park
Ontario 1.81km -
Limerick Park
Donegal Ave, Oshawa ON 2.36km -
Ridge Valley Park
Oshawa ON L1K 2G4 4.26km
-
Laurentian Bank of Canada
305 King St W, Oshawa ON L1J 2J8 0.95km -
Scotiabank
200 John St W, Oshawa ON 1.36km -
Scotiabank
800 King St W (Thornton), Oshawa ON L1J 2L5 1.81km














