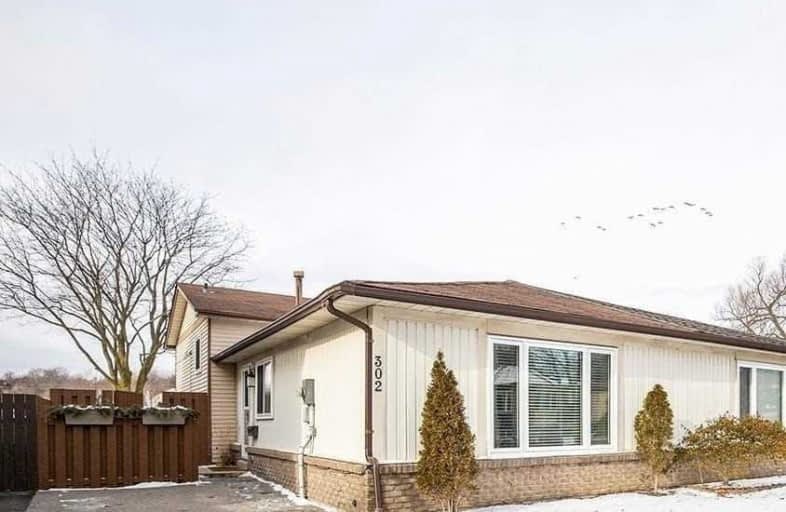
École élémentaire Antonine Maillet
Elementary: Public
1.96 km
College Hill Public School
Elementary: Public
1.47 km
Woodcrest Public School
Elementary: Public
2.12 km
Stephen G Saywell Public School
Elementary: Public
2.08 km
Waverly Public School
Elementary: Public
0.76 km
Bellwood Public School
Elementary: Public
1.19 km
DCE - Under 21 Collegiate Institute and Vocational School
Secondary: Public
2.52 km
Father Donald MacLellan Catholic Sec Sch Catholic School
Secondary: Catholic
3.06 km
Durham Alternative Secondary School
Secondary: Public
1.52 km
Monsignor Paul Dwyer Catholic High School
Secondary: Catholic
3.20 km
R S Mclaughlin Collegiate and Vocational Institute
Secondary: Public
2.78 km
Anderson Collegiate and Vocational Institute
Secondary: Public
2.71 km









