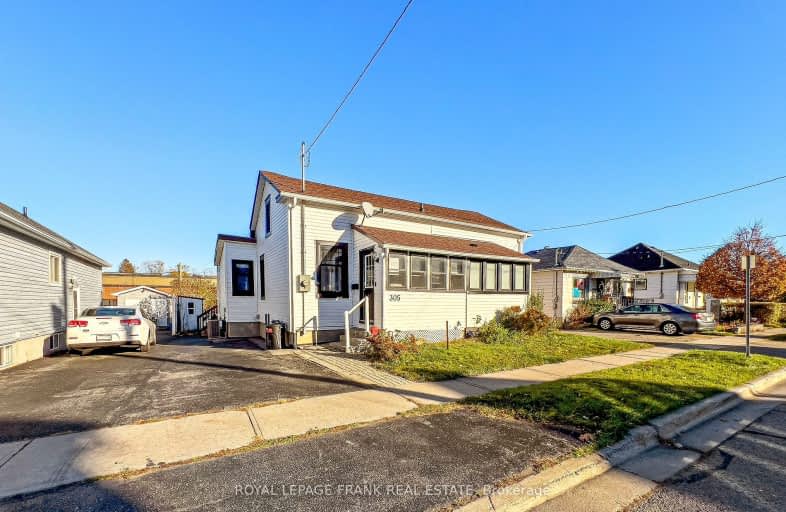Very Walkable
- Most errands can be accomplished on foot.
76
/100
Good Transit
- Some errands can be accomplished by public transportation.
60
/100
Very Bikeable
- Most errands can be accomplished on bike.
70
/100

Mary Street Community School
Elementary: Public
1.48 km
College Hill Public School
Elementary: Public
1.01 km
ÉÉC Corpus-Christi
Elementary: Catholic
0.69 km
St Thomas Aquinas Catholic School
Elementary: Catholic
0.60 km
Village Union Public School
Elementary: Public
0.50 km
Glen Street Public School
Elementary: Public
1.99 km
DCE - Under 21 Collegiate Institute and Vocational School
Secondary: Public
0.68 km
Durham Alternative Secondary School
Secondary: Public
1.04 km
Monsignor John Pereyma Catholic Secondary School
Secondary: Catholic
2.05 km
Monsignor Paul Dwyer Catholic High School
Secondary: Catholic
3.35 km
R S Mclaughlin Collegiate and Vocational Institute
Secondary: Public
2.91 km
O'Neill Collegiate and Vocational Institute
Secondary: Public
1.98 km
-
Village union Playground
0.49km -
Memorial Park
100 Simcoe St S (John St), Oshawa ON 0.78km -
Limerick Park
Donegal Ave, Oshawa ON 2.19km
-
Laurentian Bank of Canada
305 King St W, Oshawa ON L1J 2J8 0.99km -
CIBC
2 Simcoe St S, Oshawa ON L1H 8C1 1.06km -
BMO Bank of Montreal
419 King St W, Oshawa ON L1J 2K5 1.09km














