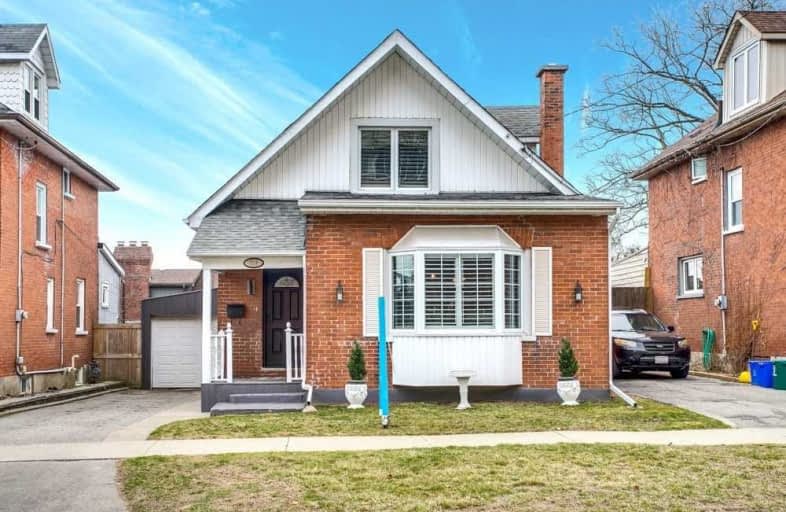
3D Walkthrough

Mary Street Community School
Elementary: Public
0.79 km
Hillsdale Public School
Elementary: Public
1.52 km
Woodcrest Public School
Elementary: Public
1.30 km
Village Union Public School
Elementary: Public
1.76 km
St Christopher Catholic School
Elementary: Catholic
1.06 km
Dr S J Phillips Public School
Elementary: Public
1.05 km
DCE - Under 21 Collegiate Institute and Vocational School
Secondary: Public
1.33 km
Father Donald MacLellan Catholic Sec Sch Catholic School
Secondary: Catholic
2.04 km
Durham Alternative Secondary School
Secondary: Public
1.54 km
Monsignor Paul Dwyer Catholic High School
Secondary: Catholic
1.93 km
R S Mclaughlin Collegiate and Vocational Institute
Secondary: Public
1.64 km
O'Neill Collegiate and Vocational Institute
Secondary: Public
0.35 km













