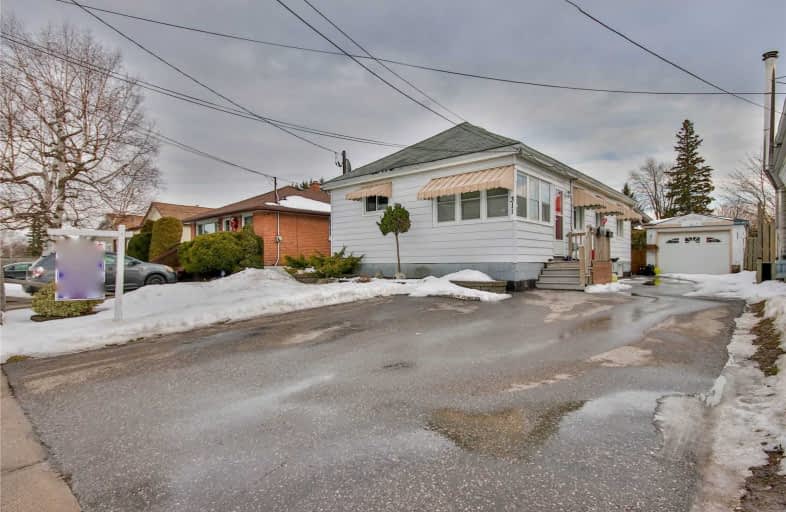
3D Walkthrough

Mary Street Community School
Elementary: Public
1.45 km
École élémentaire Antonine Maillet
Elementary: Public
1.00 km
Adelaide Mclaughlin Public School
Elementary: Public
1.03 km
Woodcrest Public School
Elementary: Public
0.69 km
St Christopher Catholic School
Elementary: Catholic
0.36 km
Dr S J Phillips Public School
Elementary: Public
1.26 km
DCE - Under 21 Collegiate Institute and Vocational School
Secondary: Public
1.75 km
Father Donald MacLellan Catholic Sec Sch Catholic School
Secondary: Catholic
1.36 km
Durham Alternative Secondary School
Secondary: Public
1.45 km
Monsignor Paul Dwyer Catholic High School
Secondary: Catholic
1.28 km
R S Mclaughlin Collegiate and Vocational Institute
Secondary: Public
0.93 km
O'Neill Collegiate and Vocational Institute
Secondary: Public
1.05 km













