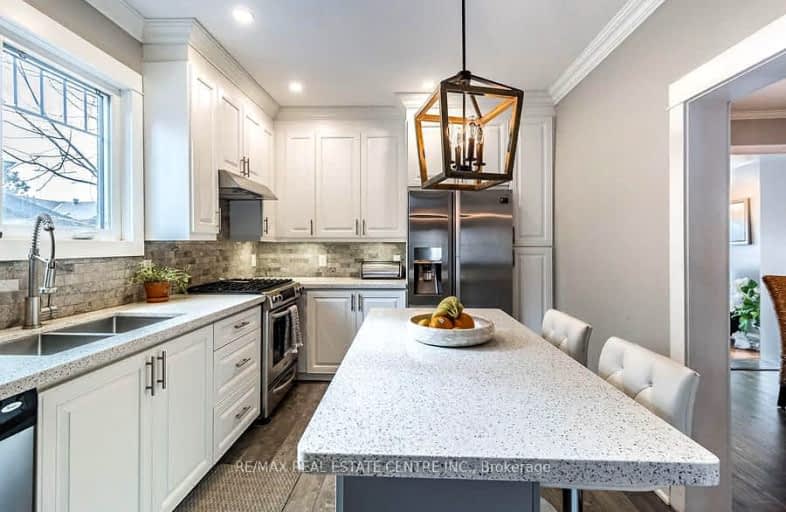Car-Dependent
- Most errands require a car.
Good Transit
- Some errands can be accomplished by public transportation.
Very Bikeable
- Most errands can be accomplished on bike.

Mary Street Community School
Elementary: PublicHillsdale Public School
Elementary: PublicWoodcrest Public School
Elementary: PublicVillage Union Public School
Elementary: PublicSt Christopher Catholic School
Elementary: CatholicDr S J Phillips Public School
Elementary: PublicDCE - Under 21 Collegiate Institute and Vocational School
Secondary: PublicFather Donald MacLellan Catholic Sec Sch Catholic School
Secondary: CatholicDurham Alternative Secondary School
Secondary: PublicMonsignor Paul Dwyer Catholic High School
Secondary: CatholicR S Mclaughlin Collegiate and Vocational Institute
Secondary: PublicO'Neill Collegiate and Vocational Institute
Secondary: Public-
Cork & Bean
8 Simcoe Street N, Oshawa, ON L1G 4R8 0.97km -
The Thirsty Monk Gastropub
21 Celina Street, Oshawa, ON L1H 7L9 1.06km -
Atria Bar & Grill
59 King Street E, Oshawa, ON L1H 1B4 1.09km
-
Cafe Oshawa House
62 King Street W, Oshawa, ON L1H 1A6 0.95km -
Cork & Bean
8 Simcoe Street N, Oshawa, ON L1G 4R8 0.97km -
Coffee Culture
22 King Street W, Oshawa, ON L1H 1A3 0.98km
-
Shoppers Drug Mart
20 Warren Avenue, Oshawa, ON L1J 0A1 1.02km -
Saver's Drug Mart
97 King Street E, Oshawa, ON L1H 1B8 1.13km -
Rexall
438 King Street W, Oshawa, ON L1J 2K9 1.41km
-
Johnny's North End Burgers
433 Simcoe Street N, Unit 3, Oshawa, ON L1G 4T7 0.48km -
Bulacan's Finest
7 William Street W, Oshawa, ON L1G 1J8 0.73km -
9 Spices
92 Simcoe Street N, Oshawa, ON L1G 4S2 0.73km
-
Oshawa Centre
419 King Street West, Oshawa, ON L1J 2K5 1.75km -
Whitby Mall
1615 Dundas Street E, Whitby, ON L1N 7G3 3.89km -
Costco
130 Ritson Road N, Oshawa, ON L1G 1Z7 1.05km
-
BUCKINGHAM Meat MARKET
28 Buckingham Avenue, Oshawa, ON L1G 2K3 0.64km -
Urban Market Picks
27 Simcoe Street N, Oshawa, ON L1G 4R7 0.94km -
Nadim's No Frills
200 Ritson Road N, Oshawa, ON L1G 0B2 0.96km
-
The Beer Store
200 Ritson Road N, Oshawa, ON L1H 5J8 0.95km -
LCBO
400 Gibb Street, Oshawa, ON L1J 0B2 2.02km -
Liquor Control Board of Ontario
15 Thickson Road N, Whitby, ON L1N 8W7 3.86km
-
Ontario Motor Sales
140 Bond Street W, Oshawa, ON L1J 8M2 0.87km -
Park & King Esso
20 Park Road S, Oshawa, ON L1J 4G8 1.18km -
Circle K
20 Park Road S, Oshawa, ON L1J 4G8 1.18km
-
Regent Theatre
50 King Street E, Oshawa, ON L1H 1B3 1.04km -
Cineplex Odeon
1351 Grandview Street N, Oshawa, ON L1K 0G1 4.89km -
Landmark Cinemas
75 Consumers Drive, Whitby, ON L1N 9S2 5.28km
-
Oshawa Public Library, McLaughlin Branch
65 Bagot Street, Oshawa, ON L1H 1N2 1.2km -
Whitby Public Library
701 Rossland Road E, Whitby, ON L1N 8Y9 5.57km -
Whitby Public Library
405 Dundas Street W, Whitby, ON L1N 6A1 6.73km
-
Lakeridge Health
1 Hospital Court, Oshawa, ON L1G 2B9 0.61km -
Ontario Shores Centre for Mental Health Sciences
700 Gordon Street, Whitby, ON L1N 5S9 8.7km -
R S McLaughlin Durham Regional Cancer Centre
1 Hospital Court, Lakeridge Health, Oshawa, ON L1G 2B9 0.14km
-
Radio Park
Grenfell St (Gibb St), Oshawa ON 1.8km -
Bathe Park Community Centre
298 Eulalie Ave (Eulalie Ave & Oshawa Blvd), Oshawa ON L1H 2B7 1.91km -
Limerick Park
Donegal Ave, Oshawa ON 2.89km
-
TD Canada Trust ATM
4 King St W, Oshawa ON L1H 1A3 0.99km -
CIBC
500 Rossland Rd W (Stevenson rd), Oshawa ON L1J 3H2 1.72km -
BMO Bank of Montreal
419 King St W, Oshawa ON L1J 2K5 1.88km














