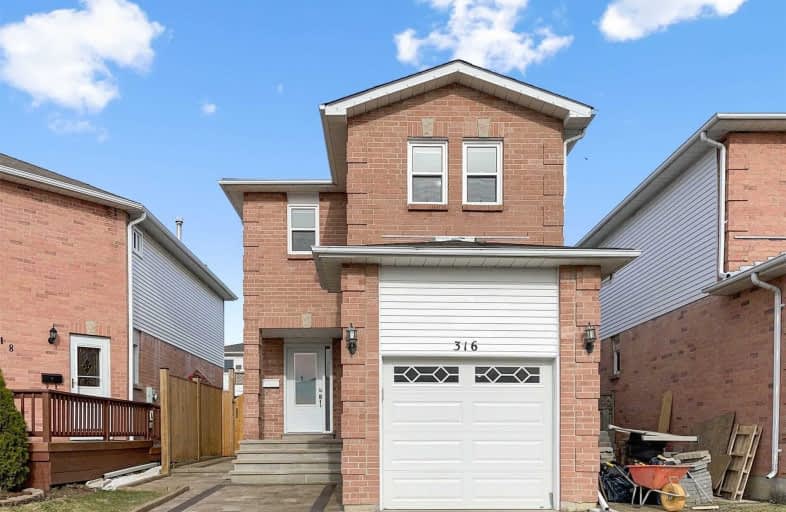
College Hill Public School
Elementary: Public
0.24 km
ÉÉC Corpus-Christi
Elementary: Catholic
0.38 km
St Thomas Aquinas Catholic School
Elementary: Catholic
0.29 km
Woodcrest Public School
Elementary: Public
2.27 km
Village Union Public School
Elementary: Public
1.37 km
Waverly Public School
Elementary: Public
1.20 km
DCE - Under 21 Collegiate Institute and Vocational School
Secondary: Public
1.49 km
Durham Alternative Secondary School
Secondary: Public
1.11 km
Monsignor John Pereyma Catholic Secondary School
Secondary: Catholic
2.51 km
Monsignor Paul Dwyer Catholic High School
Secondary: Catholic
3.53 km
R S Mclaughlin Collegiate and Vocational Institute
Secondary: Public
3.07 km
O'Neill Collegiate and Vocational Institute
Secondary: Public
2.66 km














