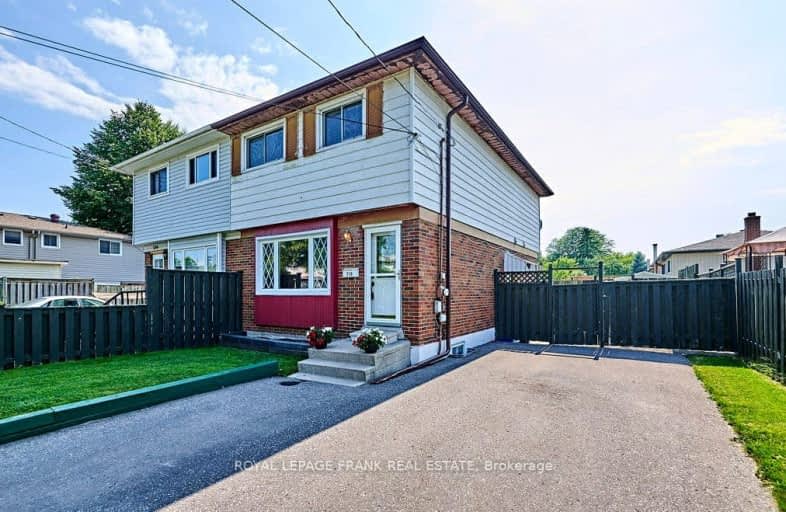Car-Dependent
- Almost all errands require a car.
Good Transit
- Some errands can be accomplished by public transportation.
Bikeable
- Some errands can be accomplished on bike.

École élémentaire Antonine Maillet
Elementary: PublicCollege Hill Public School
Elementary: PublicÉÉC Corpus-Christi
Elementary: CatholicSt Thomas Aquinas Catholic School
Elementary: CatholicWoodcrest Public School
Elementary: PublicWaverly Public School
Elementary: PublicDCE - Under 21 Collegiate Institute and Vocational School
Secondary: PublicFather Donald MacLellan Catholic Sec Sch Catholic School
Secondary: CatholicDurham Alternative Secondary School
Secondary: PublicMonsignor Paul Dwyer Catholic High School
Secondary: CatholicR S Mclaughlin Collegiate and Vocational Institute
Secondary: PublicO'Neill Collegiate and Vocational Institute
Secondary: Public-
Brick by Brick Park
Oshawa ON 1.36km -
Memorial Park
100 Simcoe St S (John St), Oshawa ON 1.83km -
Reptilia Playground
Whitby ON 3.14km
-
Continental Currency Exchange
419 King St W, Oshawa ON L1J 2K5 0.7km -
RBC Royal Bank
500 King St W, Oshawa ON L1J 2K9 1.05km -
Duca Community Credit Union
1818 Dundas St E, Whitby ON L1N 2L4 1.9km










