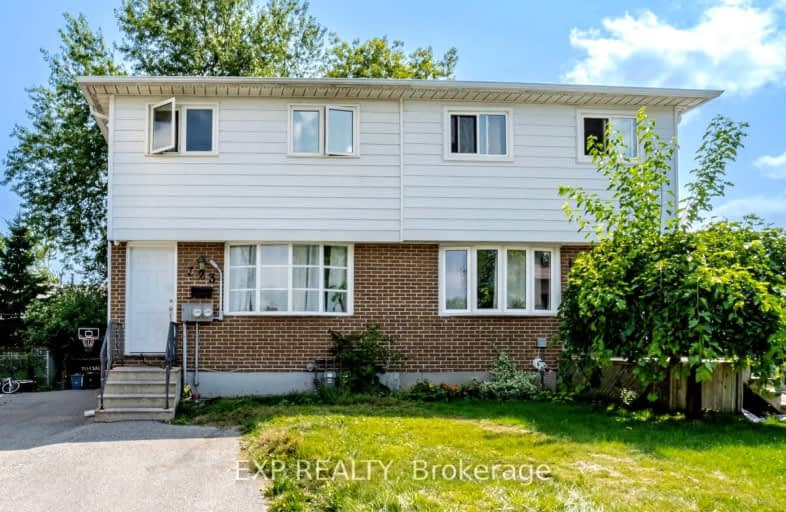Car-Dependent
- Some errands can be accomplished on foot.
Some Transit
- Most errands require a car.
Bikeable
- Some errands can be accomplished on bike.

Monsignor John Pereyma Elementary Catholic School
Elementary: CatholicMonsignor Philip Coffey Catholic School
Elementary: CatholicBobby Orr Public School
Elementary: PublicLakewoods Public School
Elementary: PublicGlen Street Public School
Elementary: PublicDr C F Cannon Public School
Elementary: PublicDCE - Under 21 Collegiate Institute and Vocational School
Secondary: PublicDurham Alternative Secondary School
Secondary: PublicG L Roberts Collegiate and Vocational Institute
Secondary: PublicMonsignor John Pereyma Catholic Secondary School
Secondary: CatholicEastdale Collegiate and Vocational Institute
Secondary: PublicO'Neill Collegiate and Vocational Institute
Secondary: Public-
Quick Flame Restaurant and Bar
199 Wentworth Street W, Oshawa, ON L1J 6P4 0.3km -
Fox & The Goose
799 Park Road S, Oshawa, ON L1J 4K1 1.19km -
The Jube Pub & Patio
55 Lakeview Park Avenue, Oshawa, ON L1H 8S7 1.93km
-
Kingside Park
Dean and Wilson, Oshawa ON 2.61km -
Brick by Brick Park
Oshawa ON 2.94km -
Memorial Park
100 Simcoe St S (John St), Oshawa ON 3.14km
-
Continental Currency Exchange
419 King St W, Oshawa ON L1J 2K5 3.37km -
RBC Royal Bank
500 King St W, Oshawa ON L1J 2K9 3.81km -
Duca Community Credit Union
1818 Dundas St E, Whitby ON L1N 2L4 4.8km













