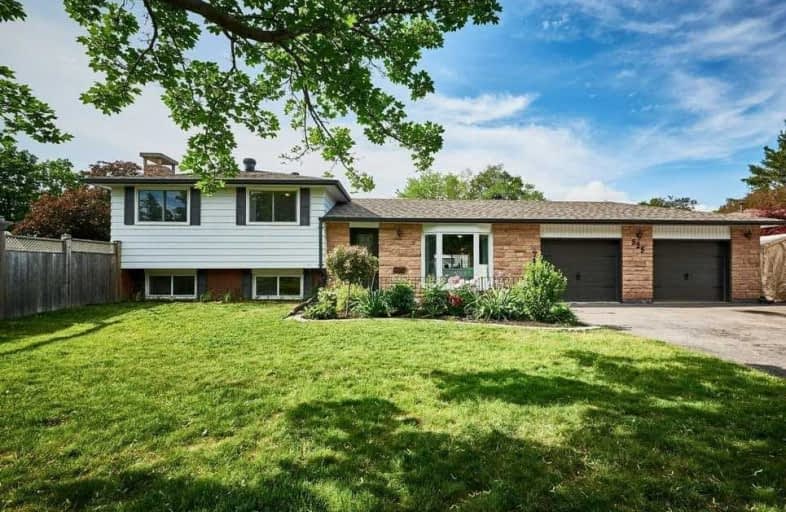
Campbell Children's School
Elementary: Hospital
1.52 km
St John XXIII Catholic School
Elementary: Catholic
0.94 km
Vincent Massey Public School
Elementary: Public
1.68 km
Forest View Public School
Elementary: Public
1.01 km
David Bouchard P.S. Elementary Public School
Elementary: Public
1.32 km
Clara Hughes Public School Elementary Public School
Elementary: Public
0.52 km
DCE - Under 21 Collegiate Institute and Vocational School
Secondary: Public
3.15 km
G L Roberts Collegiate and Vocational Institute
Secondary: Public
4.47 km
Monsignor John Pereyma Catholic Secondary School
Secondary: Catholic
2.39 km
Courtice Secondary School
Secondary: Public
3.95 km
Eastdale Collegiate and Vocational Institute
Secondary: Public
1.80 km
O'Neill Collegiate and Vocational Institute
Secondary: Public
3.42 km














