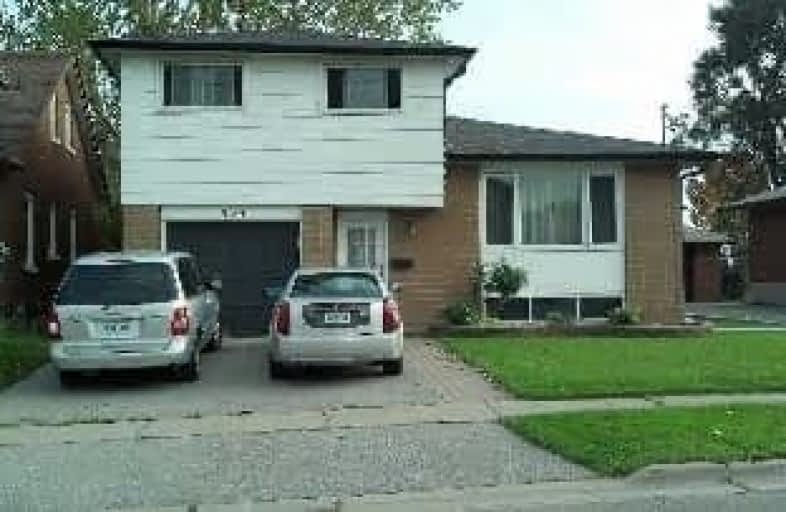
College Hill Public School
Elementary: Public
1.12 km
Monsignor Philip Coffey Catholic School
Elementary: Catholic
1.58 km
ÉÉC Corpus-Christi
Elementary: Catholic
1.05 km
St Thomas Aquinas Catholic School
Elementary: Catholic
1.25 km
Glen Street Public School
Elementary: Public
0.66 km
Dr C F Cannon Public School
Elementary: Public
1.36 km
DCE - Under 21 Collegiate Institute and Vocational School
Secondary: Public
2.17 km
Durham Alternative Secondary School
Secondary: Public
2.34 km
G L Roberts Collegiate and Vocational Institute
Secondary: Public
2.12 km
Monsignor John Pereyma Catholic Secondary School
Secondary: Catholic
1.66 km
R S Mclaughlin Collegiate and Vocational Institute
Secondary: Public
4.32 km
O'Neill Collegiate and Vocational Institute
Secondary: Public
3.50 km








