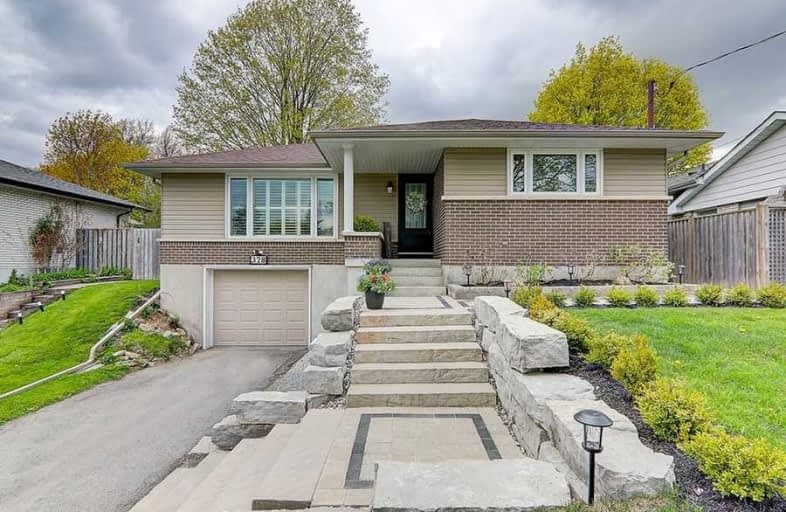
Hillsdale Public School
Elementary: Public
0.22 km
Sir Albert Love Catholic School
Elementary: Catholic
0.86 km
Beau Valley Public School
Elementary: Public
1.28 km
Coronation Public School
Elementary: Public
0.95 km
Walter E Harris Public School
Elementary: Public
0.34 km
Dr S J Phillips Public School
Elementary: Public
0.93 km
DCE - Under 21 Collegiate Institute and Vocational School
Secondary: Public
2.23 km
Durham Alternative Secondary School
Secondary: Public
2.85 km
R S Mclaughlin Collegiate and Vocational Institute
Secondary: Public
2.65 km
Eastdale Collegiate and Vocational Institute
Secondary: Public
1.85 km
O'Neill Collegiate and Vocational Institute
Secondary: Public
1.06 km
Maxwell Heights Secondary School
Secondary: Public
3.70 km














