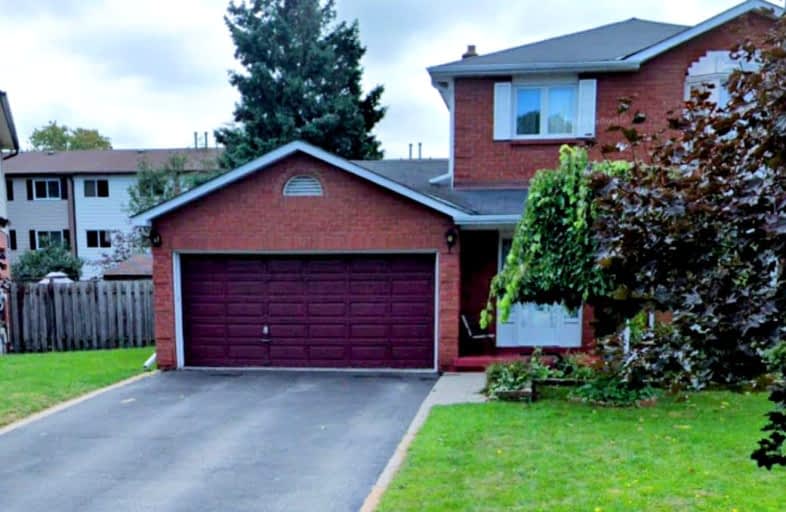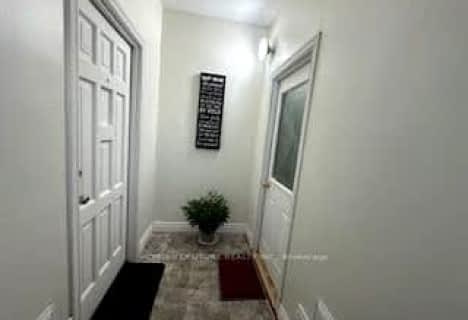Car-Dependent
- Almost all errands require a car.
22
/100
Some Transit
- Most errands require a car.
41
/100
Somewhat Bikeable
- Most errands require a car.
38
/100

Sir Albert Love Catholic School
Elementary: Catholic
1.16 km
Harmony Heights Public School
Elementary: Public
0.91 km
Vincent Massey Public School
Elementary: Public
0.47 km
Coronation Public School
Elementary: Public
1.46 km
Clara Hughes Public School Elementary Public School
Elementary: Public
1.89 km
Pierre Elliott Trudeau Public School
Elementary: Public
2.03 km
DCE - Under 21 Collegiate Institute and Vocational School
Secondary: Public
3.35 km
Durham Alternative Secondary School
Secondary: Public
4.34 km
Monsignor John Pereyma Catholic Secondary School
Secondary: Catholic
3.87 km
Eastdale Collegiate and Vocational Institute
Secondary: Public
0.33 km
O'Neill Collegiate and Vocational Institute
Secondary: Public
2.79 km
Maxwell Heights Secondary School
Secondary: Public
3.86 km
-
Copper Feild Park
0.58km -
Harmony Valley Dog Park
Rathburn St (Grandview St N), Oshawa ON L1K 2K1 1.39km -
Willowdale park
1.71km
-
BMO Bank of Montreal
555 Rossland Rd E, Oshawa ON L1K 1K8 1.4km -
TD Canada Trust ATM
1310 King St E, Oshawa ON L1H 1H9 1.73km -
TD Bank Financial Group
981 Harmony Rd N, Oshawa ON L1H 7K5 1.94km














