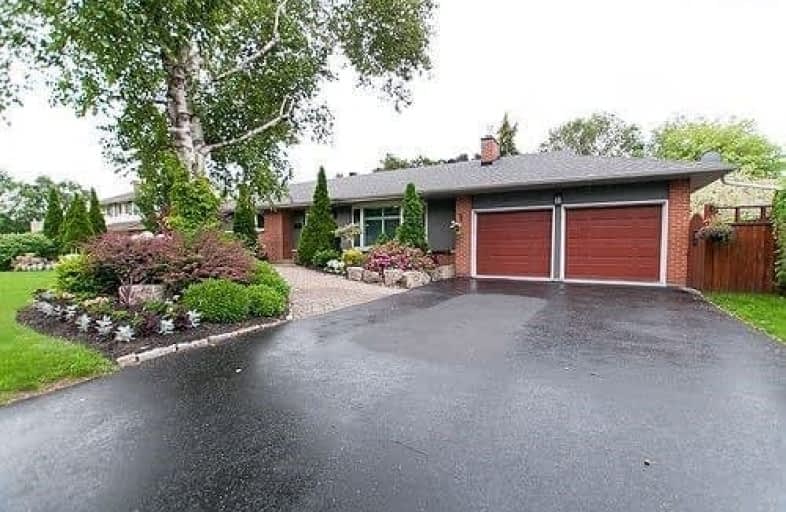
Adelaide Mclaughlin Public School
Elementary: Public
1.00 km
Woodcrest Public School
Elementary: Public
1.74 km
Sunset Heights Public School
Elementary: Public
0.95 km
St Christopher Catholic School
Elementary: Catholic
1.40 km
Queen Elizabeth Public School
Elementary: Public
1.57 km
Dr S J Phillips Public School
Elementary: Public
1.22 km
DCE - Under 21 Collegiate Institute and Vocational School
Secondary: Public
3.04 km
Father Donald MacLellan Catholic Sec Sch Catholic School
Secondary: Catholic
1.11 km
Durham Alternative Secondary School
Secondary: Public
2.79 km
Monsignor Paul Dwyer Catholic High School
Secondary: Catholic
0.88 km
R S Mclaughlin Collegiate and Vocational Institute
Secondary: Public
1.12 km
O'Neill Collegiate and Vocational Institute
Secondary: Public
1.93 km














