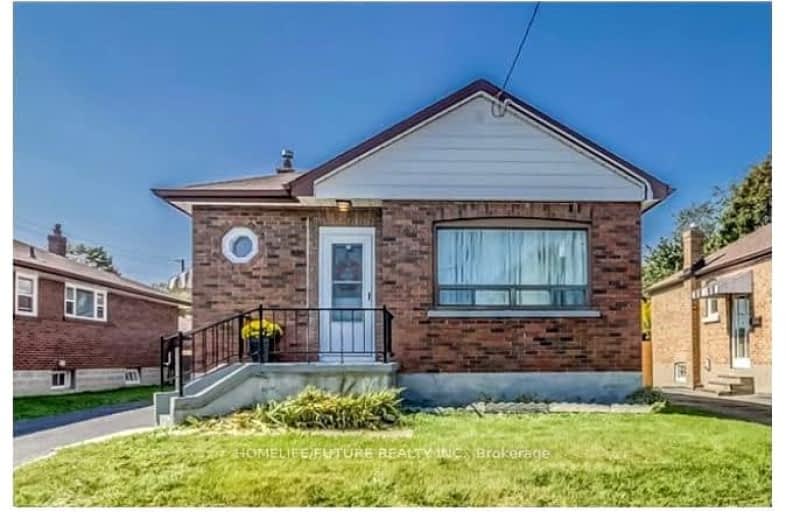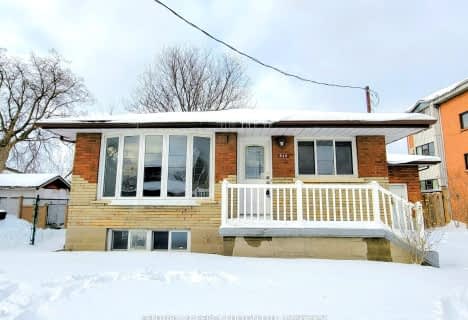Very Walkable
- Most errands can be accomplished on foot.
72
/100
Some Transit
- Most errands require a car.
41
/100
Somewhat Bikeable
- Most errands require a car.
46
/100

St Hedwig Catholic School
Elementary: Catholic
0.29 km
Monsignor John Pereyma Elementary Catholic School
Elementary: Catholic
1.39 km
Vincent Massey Public School
Elementary: Public
1.94 km
Coronation Public School
Elementary: Public
1.80 km
David Bouchard P.S. Elementary Public School
Elementary: Public
0.36 km
Clara Hughes Public School Elementary Public School
Elementary: Public
0.81 km
DCE - Under 21 Collegiate Institute and Vocational School
Secondary: Public
1.94 km
Durham Alternative Secondary School
Secondary: Public
3.05 km
G L Roberts Collegiate and Vocational Institute
Secondary: Public
3.74 km
Monsignor John Pereyma Catholic Secondary School
Secondary: Catholic
1.47 km
Eastdale Collegiate and Vocational Institute
Secondary: Public
2.08 km
O'Neill Collegiate and Vocational Institute
Secondary: Public
2.52 km
-
Kingside Park
Dean and Wilson, Oshawa ON 0.67km -
Mitchell Park
Mitchell St, Oshawa ON 0.7km -
Harmony Creek Trail
1.05km
-
CIBC
2 Simcoe St S, Oshawa ON L1H 8C1 1.93km -
TD Canada Trust Branch and ATM
4 King St W, Oshawa ON L1H 1A3 1.96km -
TD Canada Trust Branch and ATM
1310 King St E, Oshawa ON L1H 1H9 2.51km














