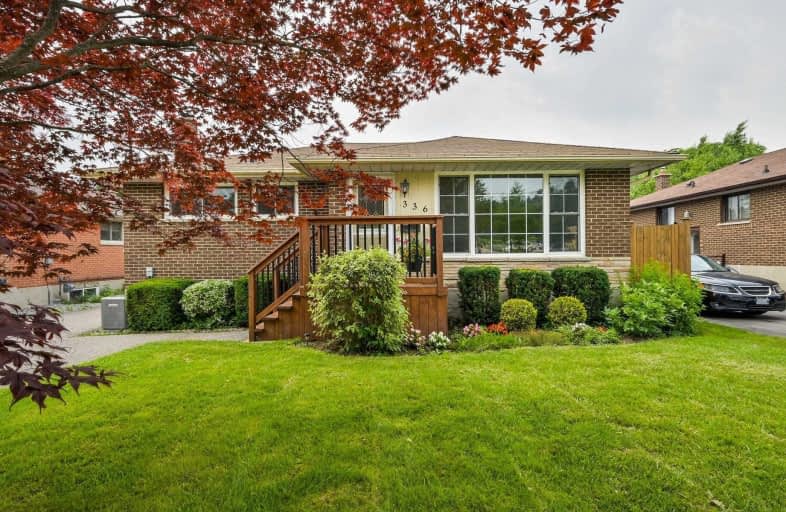
Campbell Children's School
Elementary: Hospital
1.19 km
S T Worden Public School
Elementary: Public
1.72 km
St John XXIII Catholic School
Elementary: Catholic
0.60 km
Forest View Public School
Elementary: Public
0.79 km
David Bouchard P.S. Elementary Public School
Elementary: Public
1.66 km
Clara Hughes Public School Elementary Public School
Elementary: Public
0.90 km
DCE - Under 21 Collegiate Institute and Vocational School
Secondary: Public
3.54 km
G L Roberts Collegiate and Vocational Institute
Secondary: Public
4.65 km
Monsignor John Pereyma Catholic Secondary School
Secondary: Catholic
2.66 km
Courtice Secondary School
Secondary: Public
3.61 km
Eastdale Collegiate and Vocational Institute
Secondary: Public
1.98 km
O'Neill Collegiate and Vocational Institute
Secondary: Public
3.79 km














