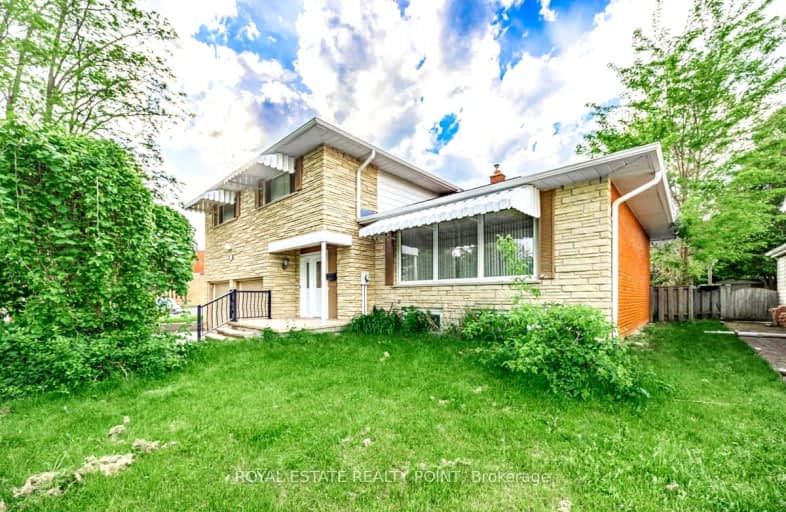Somewhat Walkable
- Some errands can be accomplished on foot.
52
/100
Some Transit
- Most errands require a car.
45
/100
Somewhat Bikeable
- Most errands require a car.
45
/100

Hillsdale Public School
Elementary: Public
0.29 km
Sir Albert Love Catholic School
Elementary: Catholic
1.11 km
Beau Valley Public School
Elementary: Public
0.80 km
Gordon B Attersley Public School
Elementary: Public
1.29 km
Walter E Harris Public School
Elementary: Public
0.57 km
Dr S J Phillips Public School
Elementary: Public
0.91 km
DCE - Under 21 Collegiate Institute and Vocational School
Secondary: Public
2.69 km
Durham Alternative Secondary School
Secondary: Public
3.21 km
R S Mclaughlin Collegiate and Vocational Institute
Secondary: Public
2.72 km
Eastdale Collegiate and Vocational Institute
Secondary: Public
2.06 km
O'Neill Collegiate and Vocational Institute
Secondary: Public
1.44 km
Maxwell Heights Secondary School
Secondary: Public
3.24 km
-
Northway Court Park
Oshawa Blvd N, Oshawa ON 0.86km -
Mary street park
Mary And Beatrice, Oshawa ON 1.56km -
Somerset Park
Oshawa ON 1.85km
-
RBC Royal Bank
236 Ritson Rd N, Oshawa ON L1G 0B2 1.33km -
Buy and Sell Kings
199 Wentworth St W, Oshawa ON L1J 6P4 1.68km -
BMO Bank of Montreal
600 King St E, Oshawa ON L1H 1G6 2.17km














