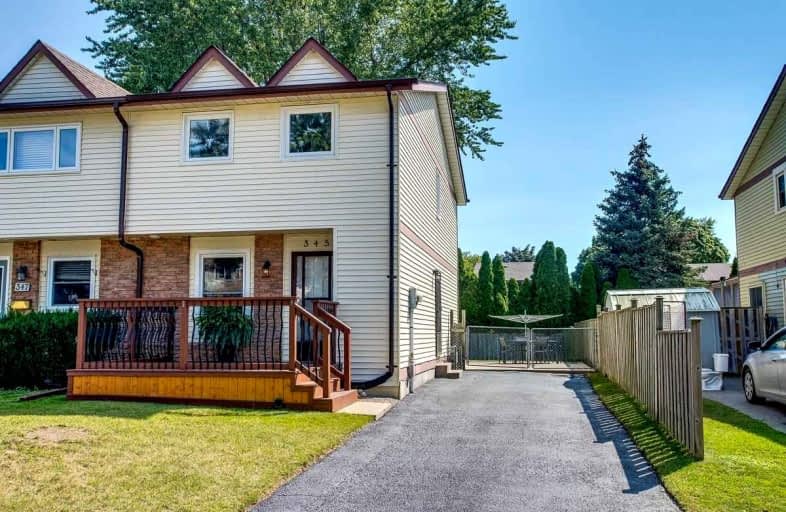
Jeanne Sauvé Public School
Elementary: Public
1.10 km
Father Joseph Venini Catholic School
Elementary: Catholic
0.64 km
Kedron Public School
Elementary: Public
1.37 km
Queen Elizabeth Public School
Elementary: Public
1.28 km
St John Bosco Catholic School
Elementary: Catholic
1.05 km
Sherwood Public School
Elementary: Public
0.52 km
Father Donald MacLellan Catholic Sec Sch Catholic School
Secondary: Catholic
3.91 km
Monsignor Paul Dwyer Catholic High School
Secondary: Catholic
3.69 km
R S Mclaughlin Collegiate and Vocational Institute
Secondary: Public
3.97 km
Eastdale Collegiate and Vocational Institute
Secondary: Public
4.04 km
O'Neill Collegiate and Vocational Institute
Secondary: Public
3.74 km
Maxwell Heights Secondary School
Secondary: Public
1.53 km









