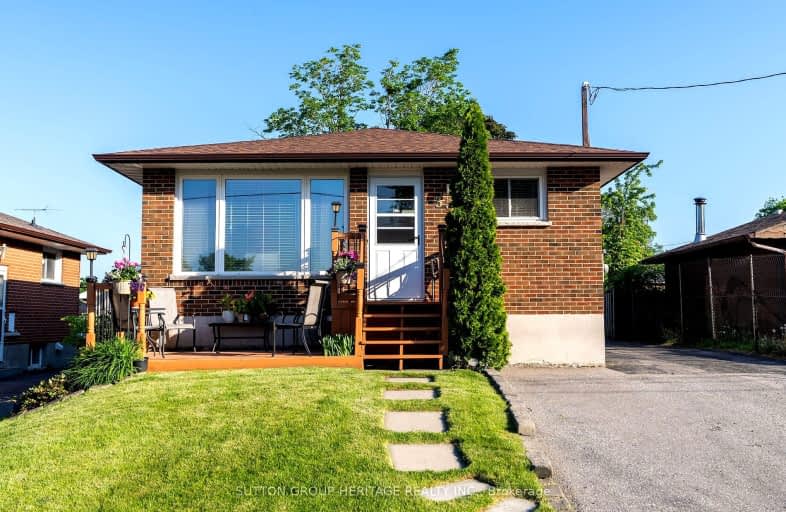Car-Dependent
- Almost all errands require a car.
Some Transit
- Most errands require a car.
Somewhat Bikeable
- Most errands require a car.

St Hedwig Catholic School
Elementary: CatholicMonsignor John Pereyma Elementary Catholic School
Elementary: CatholicBobby Orr Public School
Elementary: PublicGlen Street Public School
Elementary: PublicDr C F Cannon Public School
Elementary: PublicDavid Bouchard P.S. Elementary Public School
Elementary: PublicDCE - Under 21 Collegiate Institute and Vocational School
Secondary: PublicDurham Alternative Secondary School
Secondary: PublicG L Roberts Collegiate and Vocational Institute
Secondary: PublicMonsignor John Pereyma Catholic Secondary School
Secondary: CatholicEastdale Collegiate and Vocational Institute
Secondary: PublicO'Neill Collegiate and Vocational Institute
Secondary: Public-
Quick Flame Restaurant and Bar
199 Wentworth Street W, Oshawa, ON L1J 6P4 1.32km -
Fox & The Goose
799 Park Road S, Oshawa, ON L1J 4K1 1.88km -
The Jube Pub & Patio
55 Lakeview Park Avenue, Oshawa, ON L1H 8S7 2.11km
-
Bakers Table
227 Bloor Street E, Oshawa, ON L1H 3M3 0.54km -
Tim Horton's Donuts
146 Bloor Street E, Oshawa, ON L1H 3M4 0.78km -
7-Eleven
245 Wentworth St W, Oshawa, ON L1J 1M9 1.41km
-
Walters Pharmacy
140 Simcoe Street S, Oshawa, ON L1H 4G9 2.29km -
Lovell Drugs
600 Grandview Street S, Oshawa, ON L1H 8P4 2.5km -
Eastview Pharmacy
573 King Street E, Oshawa, ON L1H 1G3 2.52km
-
Fresh Cut Fries
651 Ritson Road S, Oshawa, ON L1H 5K9 0.51km -
The Duke Restaurant and Bar
92 Wolfe Street, Oshawa, ON L1H 3T6 0.51km -
Bakers Table
227 Bloor Street E, Oshawa, ON L1H 3M3 0.54km
-
Oshawa Centre
419 King Street West, Oshawa, ON L1J 2K5 3.32km -
Whitby Mall
1615 Dundas Street E, Whitby, ON L1N 7G3 5.56km -
Canadian Tire
441 Gibb Street, Oshawa, ON L1J 1Z4 2.85km
-
The Grocery Outlet
191 Bloor Street E, Oshawa, ON L1H 3M3 0.6km -
Agostino & Nancy's Nofrills
151 Bloor Street E, Oshawa, ON L1H 3M3 0.68km -
Agostino & Nancy's No Frills
151 Bloor St E, Oshawa, ON L1H 3M3 0.71km
-
LCBO
400 Gibb Street, Oshawa, ON L1J 0B2 2.9km -
The Beer Store
200 Ritson Road N, Oshawa, ON L1H 5J8 3.15km -
Liquor Control Board of Ontario
15 Thickson Road N, Whitby, ON L1N 8W7 5.8km
-
Mac's
531 Ritson Road S, Oshawa, ON L1H 5K5 0.85km -
Vanderheyden's Garage
761 Simcoe Street S, Oshawa, ON L1H 4K5 0.97km -
Jim's Towing
753 Farewell Street, Oshawa, ON L1H 6N4 1.01km
-
Regent Theatre
50 King Street E, Oshawa, ON L1H 1B3 2.63km -
Landmark Cinemas
75 Consumers Drive, Whitby, ON L1N 9S2 5.95km -
Cineplex Odeon
1351 Grandview Street N, Oshawa, ON L1K 0G1 6.89km
-
Oshawa Public Library, McLaughlin Branch
65 Bagot Street, Oshawa, ON L1H 1N2 2.55km -
Clarington Public Library
2950 Courtice Road, Courtice, ON L1E 2H8 6.25km -
Whitby Public Library
701 Rossland Road E, Whitby, ON L1N 8Y9 8.21km
-
Lakeridge Health
1 Hospital Court, Oshawa, ON L1G 2B9 3.24km -
Glazier Medical Centre
11 Gibb Street, Oshawa, ON L1H 2J9 1.97km -
New Dawn Medical
100C-111 Simcoe Street N, Oshawa, ON L1G 4S4 2.96km
-
Kingside Park
Dean and Wilson, Oshawa ON 1.01km -
Wellington Park
Oshawa ON 1.3km -
Mitchell Park
Mitchell St, Oshawa ON 1.35km
-
Scotiabank
193 King St E, Oshawa ON L1H 1C2 2.46km -
TD Canada Trust ATM
4 King St W, Oshawa ON L1H 1A3 2.69km -
CoinFlip Bitcoin ATM
22 Bond St W, Oshawa ON L1G 1A2 2.81km














