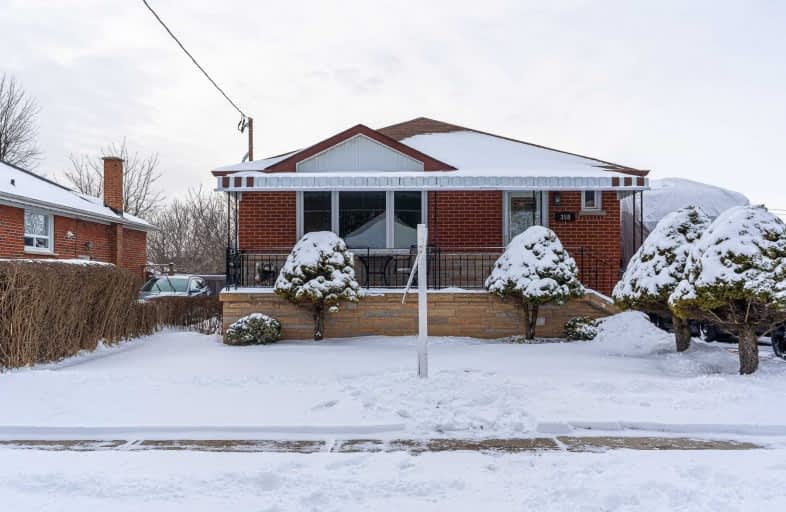
3D Walkthrough

St Hedwig Catholic School
Elementary: Catholic
0.50 km
Monsignor John Pereyma Elementary Catholic School
Elementary: Catholic
1.43 km
Vincent Massey Public School
Elementary: Public
1.92 km
Coronation Public School
Elementary: Public
1.91 km
David Bouchard P.S. Elementary Public School
Elementary: Public
0.34 km
Clara Hughes Public School Elementary Public School
Elementary: Public
0.64 km
DCE - Under 21 Collegiate Institute and Vocational School
Secondary: Public
2.17 km
Durham Alternative Secondary School
Secondary: Public
3.28 km
G L Roberts Collegiate and Vocational Institute
Secondary: Public
3.76 km
Monsignor John Pereyma Catholic Secondary School
Secondary: Catholic
1.52 km
Eastdale Collegiate and Vocational Institute
Secondary: Public
2.07 km
O'Neill Collegiate and Vocational Institute
Secondary: Public
2.71 km













