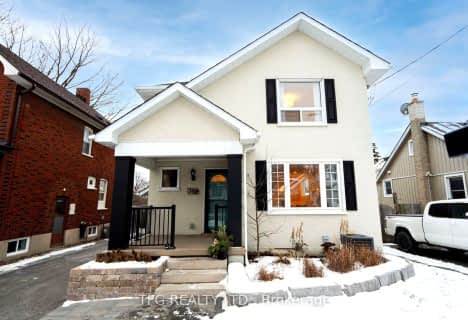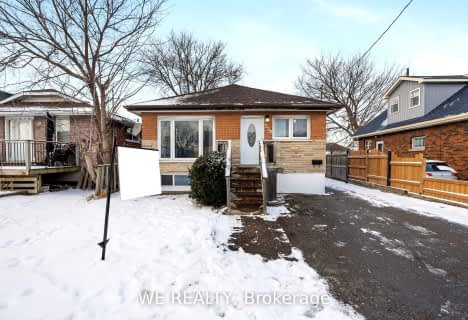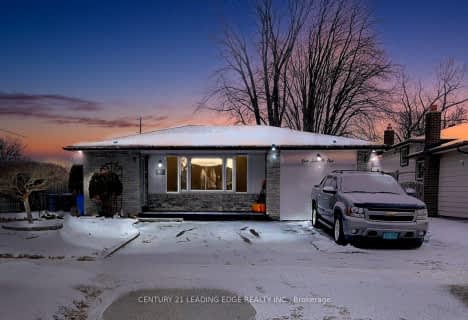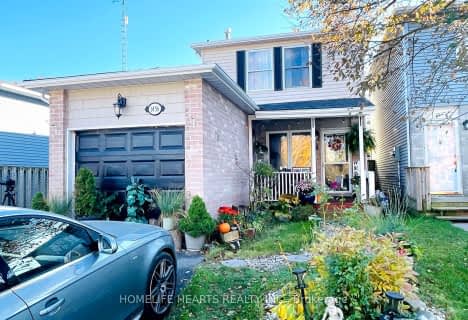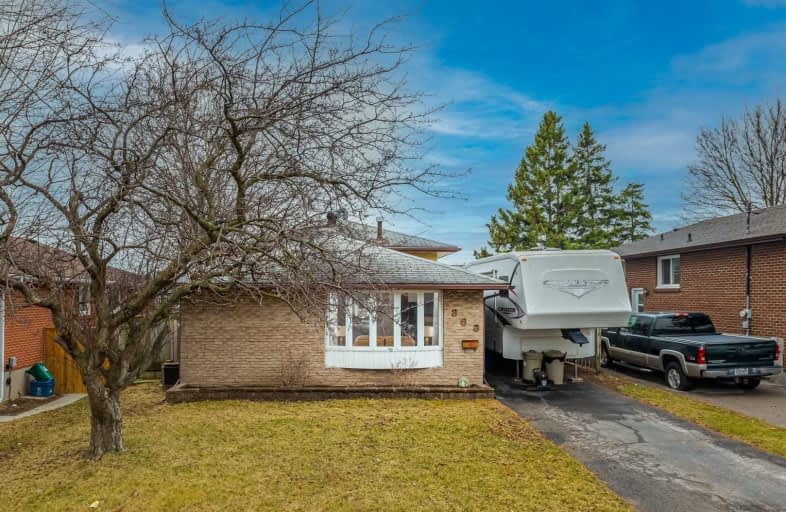
Video Tour

St Hedwig Catholic School
Elementary: Catholic
1.69 km
Monsignor John Pereyma Elementary Catholic School
Elementary: Catholic
0.48 km
Bobby Orr Public School
Elementary: Public
0.47 km
Lakewoods Public School
Elementary: Public
1.72 km
Dr C F Cannon Public School
Elementary: Public
1.49 km
David Bouchard P.S. Elementary Public School
Elementary: Public
1.48 km
DCE - Under 21 Collegiate Institute and Vocational School
Secondary: Public
2.74 km
Durham Alternative Secondary School
Secondary: Public
3.53 km
G L Roberts Collegiate and Vocational Institute
Secondary: Public
1.96 km
Monsignor John Pereyma Catholic Secondary School
Secondary: Catholic
0.47 km
Eastdale Collegiate and Vocational Institute
Secondary: Public
3.88 km
O'Neill Collegiate and Vocational Institute
Secondary: Public
3.86 km










