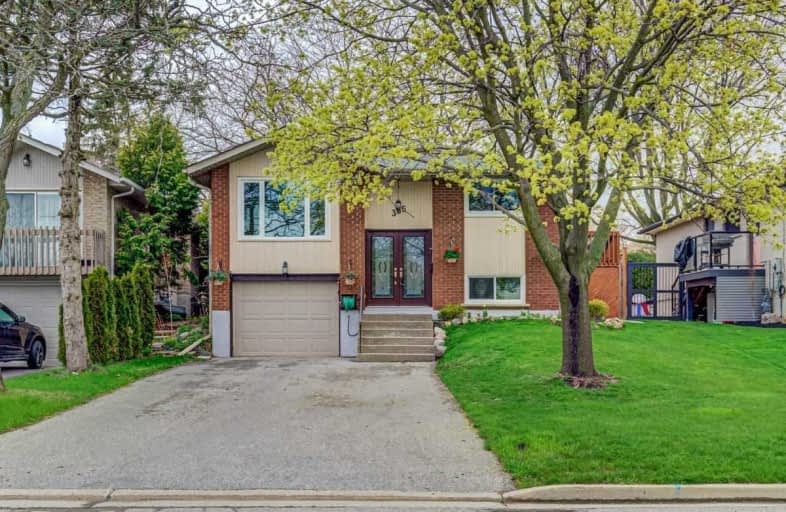
Hillsdale Public School
Elementary: Public
0.84 km
Beau Valley Public School
Elementary: Public
0.32 km
Gordon B Attersley Public School
Elementary: Public
1.07 km
Queen Elizabeth Public School
Elementary: Public
1.41 km
Walter E Harris Public School
Elementary: Public
1.08 km
Dr S J Phillips Public School
Elementary: Public
1.13 km
DCE - Under 21 Collegiate Institute and Vocational School
Secondary: Public
3.20 km
Monsignor Paul Dwyer Catholic High School
Secondary: Catholic
2.78 km
R S Mclaughlin Collegiate and Vocational Institute
Secondary: Public
2.85 km
Eastdale Collegiate and Vocational Institute
Secondary: Public
2.43 km
O'Neill Collegiate and Vocational Institute
Secondary: Public
1.91 km
Maxwell Heights Secondary School
Secondary: Public
2.77 km














