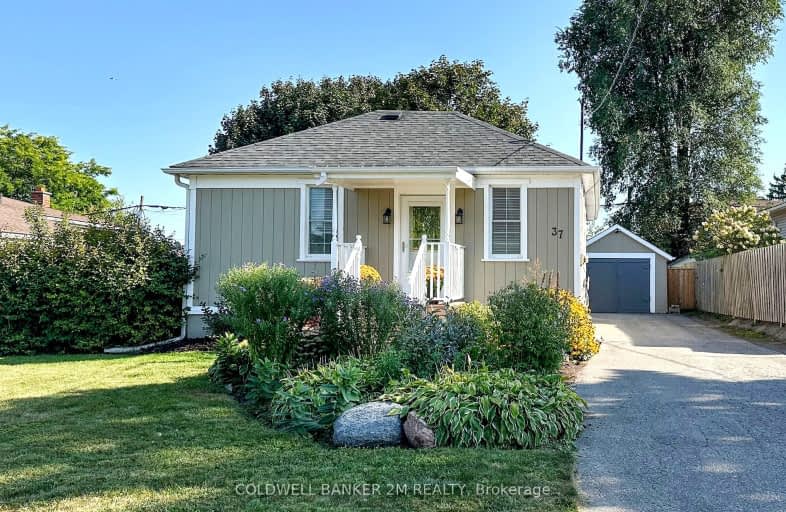Very Walkable
- Most errands can be accomplished on foot.
80
/100
Some Transit
- Most errands require a car.
48
/100
Very Bikeable
- Most errands can be accomplished on bike.
71
/100

Father Joseph Venini Catholic School
Elementary: Catholic
1.06 km
Beau Valley Public School
Elementary: Public
1.18 km
Sunset Heights Public School
Elementary: Public
0.57 km
Queen Elizabeth Public School
Elementary: Public
0.19 km
Dr S J Phillips Public School
Elementary: Public
1.72 km
Sherwood Public School
Elementary: Public
1.97 km
Father Donald MacLellan Catholic Sec Sch Catholic School
Secondary: Catholic
2.45 km
Durham Alternative Secondary School
Secondary: Public
4.05 km
Monsignor Paul Dwyer Catholic High School
Secondary: Catholic
2.23 km
R S Mclaughlin Collegiate and Vocational Institute
Secondary: Public
2.53 km
O'Neill Collegiate and Vocational Institute
Secondary: Public
2.72 km
Maxwell Heights Secondary School
Secondary: Public
2.92 km
-
Parkwood Meadows Park & Playground
888 Ormond Dr, Oshawa ON L1K 3C2 2.13km -
Stonecrest Parkette
Cordick St (At Blackwood), Oshawa ON 2.5km -
Galahad Park
Oshawa ON 3.02km








