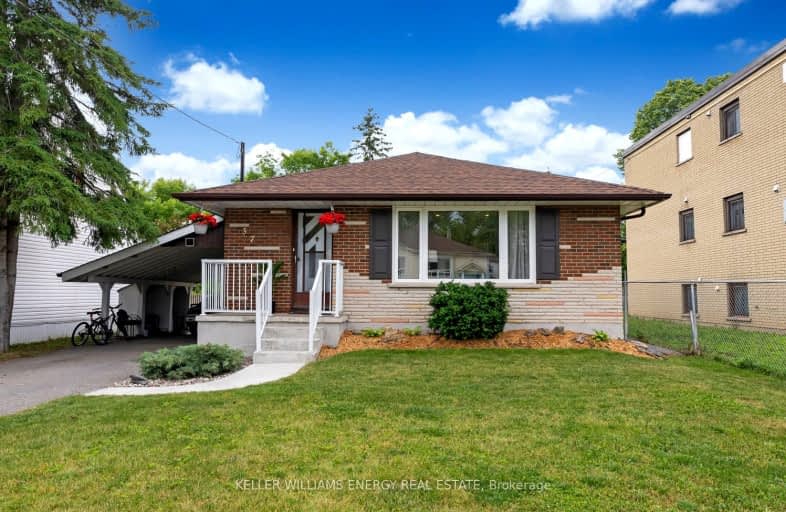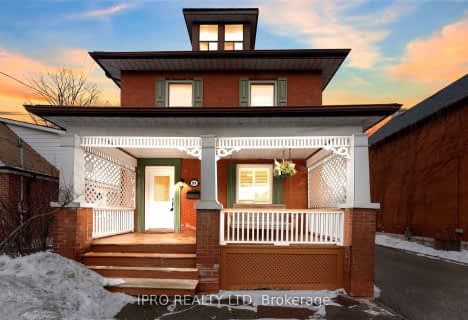Car-Dependent
- Most errands require a car.
39
/100
Some Transit
- Most errands require a car.
47
/100
Very Bikeable
- Most errands can be accomplished on bike.
71
/100

Father Joseph Venini Catholic School
Elementary: Catholic
0.99 km
Beau Valley Public School
Elementary: Public
1.24 km
Sunset Heights Public School
Elementary: Public
0.61 km
Queen Elizabeth Public School
Elementary: Public
0.19 km
Dr S J Phillips Public School
Elementary: Public
1.81 km
Sherwood Public School
Elementary: Public
1.92 km
Father Donald MacLellan Catholic Sec Sch Catholic School
Secondary: Catholic
2.51 km
Durham Alternative Secondary School
Secondary: Public
4.13 km
Monsignor Paul Dwyer Catholic High School
Secondary: Catholic
2.29 km
R S Mclaughlin Collegiate and Vocational Institute
Secondary: Public
2.60 km
O'Neill Collegiate and Vocational Institute
Secondary: Public
2.81 km
Maxwell Heights Secondary School
Secondary: Public
2.89 km
-
Harmony Valley Dog Park
Rathburn St (Grandview St N), Oshawa ON L1K 2K1 3.87km -
Bathe Park Community Centre
298 Eulalie Ave (Eulalie Ave & Oshawa Blvd), Oshawa ON L1H 2B7 4.38km -
Radio Park
Grenfell St (Gibb St), Oshawa ON 4.51km
-
Buy and Sell Kings
199 Wentworth St W, Oshawa ON L1J 6P4 0.33km -
TD Bank Financial Group
1053 Simcoe St N, Oshawa ON L1G 4X1 0.4km -
CIBC
250 Taunton Rd W, Oshawa ON L1G 3T3 0.95km














