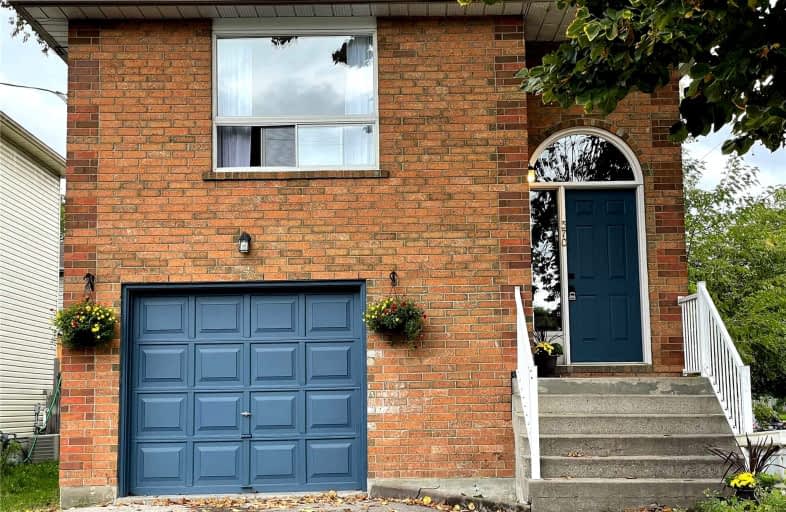
St Hedwig Catholic School
Elementary: Catholic
0.37 km
Monsignor John Pereyma Elementary Catholic School
Elementary: Catholic
1.14 km
Village Union Public School
Elementary: Public
1.12 km
Coronation Public School
Elementary: Public
1.96 km
David Bouchard P.S. Elementary Public School
Elementary: Public
0.72 km
Clara Hughes Public School Elementary Public School
Elementary: Public
1.47 km
DCE - Under 21 Collegiate Institute and Vocational School
Secondary: Public
1.41 km
Durham Alternative Secondary School
Secondary: Public
2.47 km
G L Roberts Collegiate and Vocational Institute
Secondary: Public
3.40 km
Monsignor John Pereyma Catholic Secondary School
Secondary: Catholic
1.18 km
Eastdale Collegiate and Vocational Institute
Secondary: Public
2.56 km
O'Neill Collegiate and Vocational Institute
Secondary: Public
2.28 km














