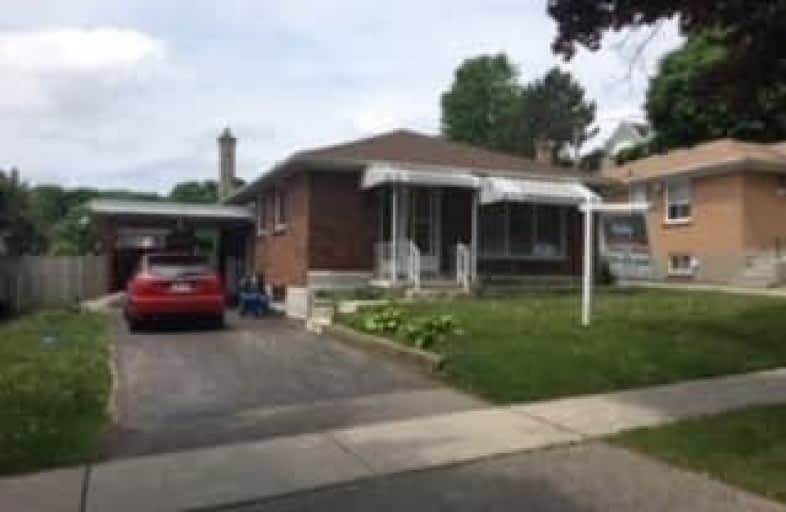
Monsignor John Pereyma Elementary Catholic School
Elementary: Catholic
0.92 km
Monsignor Philip Coffey Catholic School
Elementary: Catholic
1.43 km
Bobby Orr Public School
Elementary: Public
0.35 km
Lakewoods Public School
Elementary: Public
1.24 km
Glen Street Public School
Elementary: Public
0.77 km
Dr C F Cannon Public School
Elementary: Public
0.87 km
DCE - Under 21 Collegiate Institute and Vocational School
Secondary: Public
2.80 km
Durham Alternative Secondary School
Secondary: Public
3.41 km
G L Roberts Collegiate and Vocational Institute
Secondary: Public
1.45 km
Monsignor John Pereyma Catholic Secondary School
Secondary: Catholic
0.83 km
Eastdale Collegiate and Vocational Institute
Secondary: Public
4.39 km
O'Neill Collegiate and Vocational Institute
Secondary: Public
4.04 km







