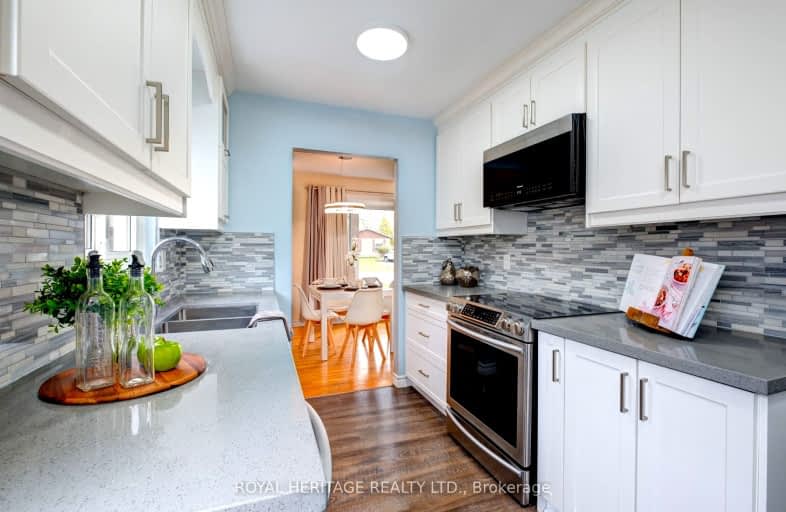Very Walkable
- Most errands can be accomplished on foot.
71
/100
Some Transit
- Most errands require a car.
46
/100
Somewhat Bikeable
- Most errands require a car.
43
/100

Jeanne Sauvé Public School
Elementary: Public
1.45 km
Father Joseph Venini Catholic School
Elementary: Catholic
1.09 km
Beau Valley Public School
Elementary: Public
1.06 km
Queen Elizabeth Public School
Elementary: Public
1.09 km
St John Bosco Catholic School
Elementary: Catholic
1.41 km
Sherwood Public School
Elementary: Public
1.02 km
Father Donald MacLellan Catholic Sec Sch Catholic School
Secondary: Catholic
3.59 km
Monsignor Paul Dwyer Catholic High School
Secondary: Catholic
3.36 km
R S Mclaughlin Collegiate and Vocational Institute
Secondary: Public
3.57 km
Eastdale Collegiate and Vocational Institute
Secondary: Public
3.32 km
O'Neill Collegiate and Vocational Institute
Secondary: Public
3.07 km
Maxwell Heights Secondary School
Secondary: Public
1.76 km
-
Parkwood Meadows Park & Playground
888 Ormond Dr, Oshawa ON L1K 3C2 1.41km -
Russet park
Taunton/sommerville, Oshawa ON 1.59km -
Harmony Park
3.23km
-
TD Canada Trust ATM
1211 Ritson Rd N, Oshawa ON L1G 8B9 0.3km -
CIBC
1400 Clearbrook Dr, Oshawa ON L1K 2N7 0.87km -
RBC Royal Bank
800 Taunton Rd E (Harmony Rd), Oshawa ON L1K 1B7 1.29km














