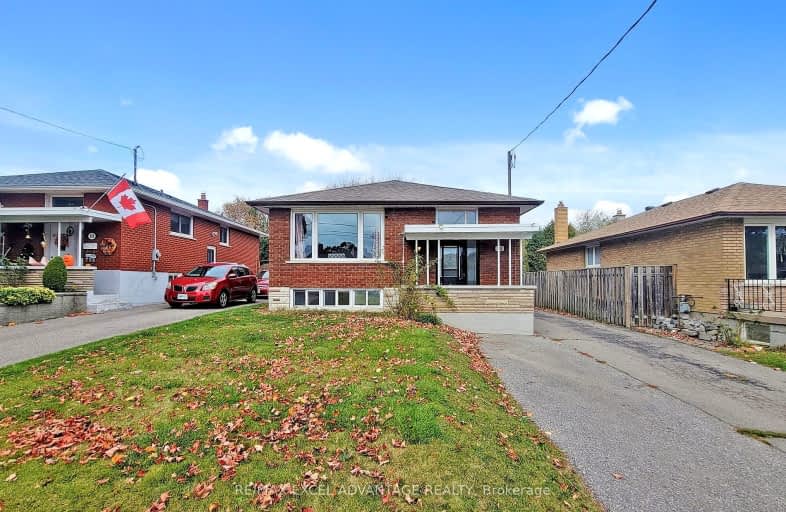Somewhat Walkable
- Some errands can be accomplished on foot.
55
/100
Some Transit
- Most errands require a car.
44
/100
Somewhat Bikeable
- Most errands require a car.
35
/100

St Hedwig Catholic School
Elementary: Catholic
1.30 km
Monsignor John Pereyma Elementary Catholic School
Elementary: Catholic
0.13 km
Bobby Orr Public School
Elementary: Public
0.84 km
Glen Street Public School
Elementary: Public
1.44 km
Dr C F Cannon Public School
Elementary: Public
1.77 km
David Bouchard P.S. Elementary Public School
Elementary: Public
1.11 km
DCE - Under 21 Collegiate Institute and Vocational School
Secondary: Public
2.41 km
Durham Alternative Secondary School
Secondary: Public
3.27 km
G L Roberts Collegiate and Vocational Institute
Secondary: Public
2.31 km
Monsignor John Pereyma Catholic Secondary School
Secondary: Catholic
0.20 km
Eastdale Collegiate and Vocational Institute
Secondary: Public
3.51 km
O'Neill Collegiate and Vocational Institute
Secondary: Public
3.49 km













