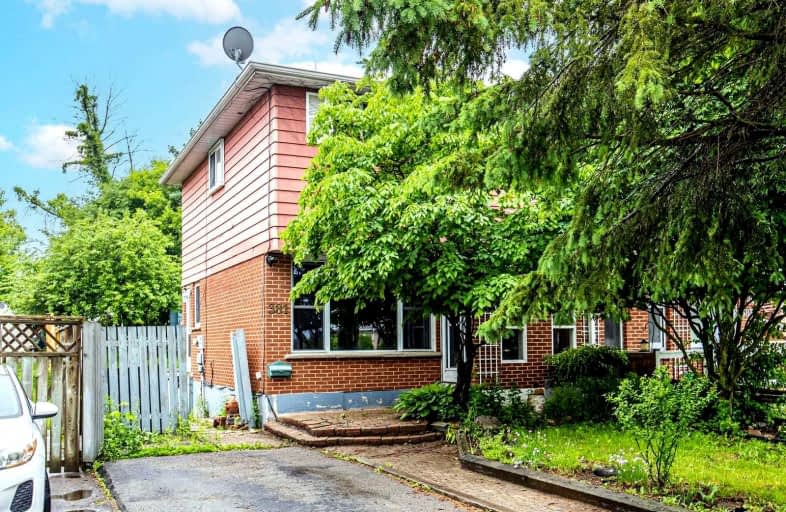
École élémentaire Antonine Maillet
Elementary: Public
1.99 km
College Hill Public School
Elementary: Public
0.71 km
ÉÉC Corpus-Christi
Elementary: Catholic
0.95 km
St Thomas Aquinas Catholic School
Elementary: Catholic
0.82 km
Woodcrest Public School
Elementary: Public
2.01 km
Waverly Public School
Elementary: Public
0.72 km
DCE - Under 21 Collegiate Institute and Vocational School
Secondary: Public
1.80 km
Father Donald MacLellan Catholic Sec Sch Catholic School
Secondary: Catholic
3.16 km
Durham Alternative Secondary School
Secondary: Public
1.01 km
Monsignor Paul Dwyer Catholic High School
Secondary: Catholic
3.25 km
R S Mclaughlin Collegiate and Vocational Institute
Secondary: Public
2.79 km
O'Neill Collegiate and Vocational Institute
Secondary: Public
2.77 km












