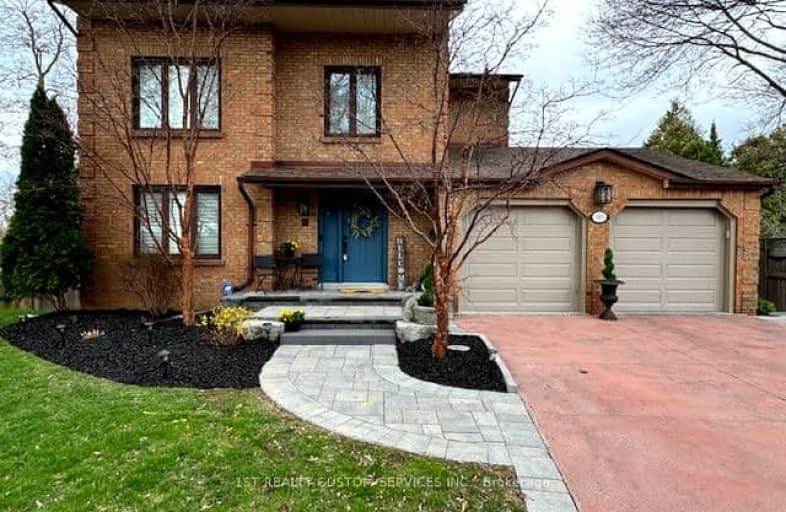Somewhat Walkable
- Some errands can be accomplished on foot.
Some Transit
- Most errands require a car.
Somewhat Bikeable
- Most errands require a car.

Campbell Children's School
Elementary: HospitalS T Worden Public School
Elementary: PublicSt John XXIII Catholic School
Elementary: CatholicSt. Mother Teresa Catholic Elementary School
Elementary: CatholicForest View Public School
Elementary: PublicClara Hughes Public School Elementary Public School
Elementary: PublicDCE - Under 21 Collegiate Institute and Vocational School
Secondary: PublicG L Roberts Collegiate and Vocational Institute
Secondary: PublicMonsignor John Pereyma Catholic Secondary School
Secondary: CatholicCourtice Secondary School
Secondary: PublicHoly Trinity Catholic Secondary School
Secondary: CatholicEastdale Collegiate and Vocational Institute
Secondary: Public-
Bulldog Pub & Grill
15A-600 Grandview Street S, Oshawa, ON L1H 8P4 0.69km -
Portly Piper
557 King Street E, Oshawa, ON L1H 1G3 2.04km -
The Duke Restaurant and Bar
92 Wolfe Street, Oshawa, ON L1H 3T6 3.07km
-
Chatime
1-1323 King Street E, Oshawa, ON L1H 1J3 1.13km -
Tim Horton's
1403 King Street E, Courtice, ON L1E 2S6 1.22km -
McDonald's
1300 King Street East, Oshawa, ON L1H 8J4 1.23km
-
Oshawa YMCA
99 Mary St N, Oshawa, ON L1G 8C1 3.42km -
GoodLife Fitness
419 King Street W, Oshawa, ON L1J 2K5 4.92km -
F45 Training Oshawa Central
500 King St W, Oshawa, ON L1J 2K9 5.11km
-
Lovell Drugs
600 Grandview Street S, Oshawa, ON L1H 8P4 0.67km -
Eastview Pharmacy
573 King Street E, Oshawa, ON L1H 1G3 2.04km -
Saver's Drug Mart
97 King Street E, Oshawa, ON L1H 1B8 3.33km
-
King's Oshawa Buffet
600 Grandview Street S, Oshawa, ON L1H 8P4 0.66km -
Bulldog Pub & Grill
15A-600 Grandview Street S, Oshawa, ON L1H 8P4 0.69km -
The Java Joint (Burger Joint)
600 Grandview St S, Oshawa, ON L1H 0.67km
-
Oshawa Centre
419 King Street W, Oshawa, ON L1J 2K5 4.93km -
Whitby Mall
1615 Dundas Street E, Whitby, ON L1N 7G3 7.45km -
Walmart
1300 King Street E, Oshawa, ON L1H 8J4 1.16km
-
Halenda's Meats
1300 King Street E, Oshawa, ON L1H 8J4 1.16km -
Joe & Barb's No Frills
1300 King Street E, Oshawa, ON L1H 8J4 1.16km -
FreshCo
1414 King Street E, Courtice, ON L1E 3B4 1.42km
-
The Beer Store
200 Ritson Road N, Oshawa, ON L1H 5J8 3.37km -
LCBO
400 Gibb Street, Oshawa, ON L1J 0B2 4.7km -
Liquor Control Board of Ontario
74 Thickson Road S, Whitby, ON L1N 7T2 7.64km
-
Jim's Towing
753 Farewell Street, Oshawa, ON L1H 6N4 1.85km -
Mac's
531 Ritson Road S, Oshawa, ON L1H 5K5 2.55km -
Costco Gas
130 Ritson Road N, Oshawa, ON L1G 0A6 3.06km
-
Regent Theatre
50 King Street E, Oshawa, ON L1H 1B3 3.47km -
Cineplex Odeon
1351 Grandview Street N, Oshawa, ON L1K 0G1 5.26km -
Landmark Cinemas
75 Consumers Drive, Whitby, ON L1N 9S2 8.21km
-
Clarington Library Museums & Archives- Courtice
2950 Courtice Road, Courtice, ON L1E 2H8 3.72km -
Oshawa Public Library, McLaughlin Branch
65 Bagot Street, Oshawa, ON L1H 1N2 3.72km -
Ontario Tech University
2000 Simcoe Street N, Oshawa, ON L1H 7K4 8.2km
-
Lakeridge Health
1 Hospital Court, Oshawa, ON L1G 2B9 4.2km -
New Dawn Medical Clinic
1656 Nash Road, Courtice, ON L1E 2Y4 3.15km -
Glazier Medical Centre
11 Gibb Street, Oshawa, ON L1H 2J9 3.46km
-
Knights of Columbus Park
btwn Farewell St. & Riverside Dr. S, Oshawa ON 1.51km -
Kingside Park
Dean and Wilson, Oshawa ON 1.66km -
Bathe Park Community Centre
298 Eulalie Ave (Eulalie Ave & Oshawa Blvd), Oshawa ON L1H 2B7 2.56km
-
Localcoin Bitcoin ATM - One Stop Variety
501 Ritson Rd S, Oshawa ON L1H 5K3 2.42km -
BMO Bank of Montreal
1561 Hwy 2, Courtice ON L1E 2G5 2.71km -
Oshawa Community Credit Union Ltd
214 King St E, Oshawa ON L1H 1C7 2.97km














