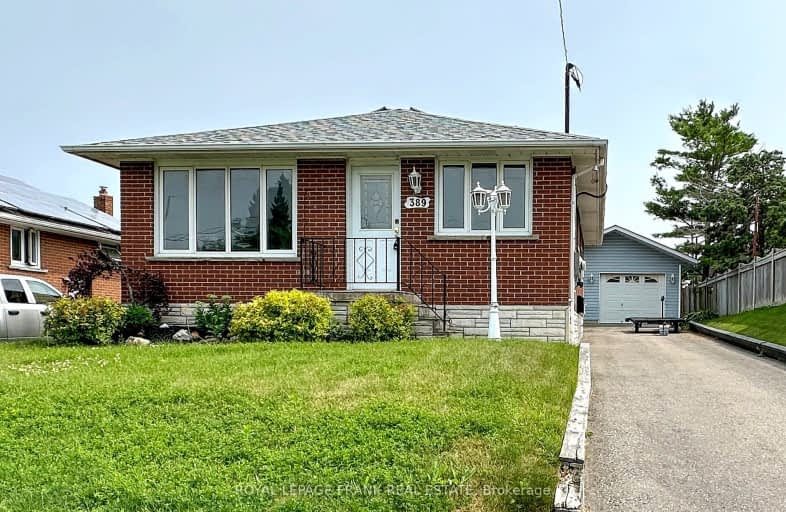Car-Dependent
- Almost all errands require a car.
20
/100
Some Transit
- Most errands require a car.
41
/100
Somewhat Bikeable
- Most errands require a car.
31
/100

St Hedwig Catholic School
Elementary: Catholic
1.56 km
Monsignor John Pereyma Elementary Catholic School
Elementary: Catholic
0.38 km
Bobby Orr Public School
Elementary: Public
0.62 km
Glen Street Public School
Elementary: Public
1.42 km
Dr C F Cannon Public School
Elementary: Public
1.64 km
David Bouchard P.S. Elementary Public School
Elementary: Public
1.33 km
DCE - Under 21 Collegiate Institute and Vocational School
Secondary: Public
2.67 km
Durham Alternative Secondary School
Secondary: Public
3.50 km
G L Roberts Collegiate and Vocational Institute
Secondary: Public
2.11 km
Monsignor John Pereyma Catholic Secondary School
Secondary: Catholic
0.41 km
Eastdale Collegiate and Vocational Institute
Secondary: Public
3.73 km
O'Neill Collegiate and Vocational Institute
Secondary: Public
3.76 km














