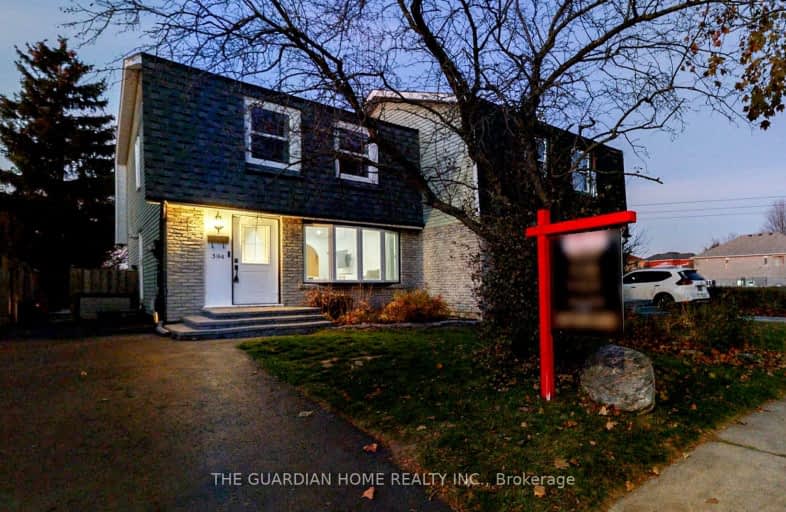
Very Walkable
- Most errands can be accomplished on foot.
Some Transit
- Most errands require a car.
Somewhat Bikeable
- Most errands require a car.

Jeanne Sauvé Public School
Elementary: PublicFather Joseph Venini Catholic School
Elementary: CatholicBeau Valley Public School
Elementary: PublicQueen Elizabeth Public School
Elementary: PublicSt John Bosco Catholic School
Elementary: CatholicSherwood Public School
Elementary: PublicFather Donald MacLellan Catholic Sec Sch Catholic School
Secondary: CatholicMonsignor Paul Dwyer Catholic High School
Secondary: CatholicR S Mclaughlin Collegiate and Vocational Institute
Secondary: PublicEastdale Collegiate and Vocational Institute
Secondary: PublicO'Neill Collegiate and Vocational Institute
Secondary: PublicMaxwell Heights Secondary School
Secondary: Public-
The Waltzing Weasel
300 Taunton Road E, Oshawa, ON L1G 7T4 0.34km -
Hills Pub & Grill
250 Taunton Road E, Oshawa, ON L1G 7T1 0.49km -
T Williams
250 Taunton Road, Oshawa, ON L1H 8L7 0.5km
-
Starbucks
1365 Wilson Road N, Oshawa, ON L1K 2Z5 0.67km -
McDonald's
1349 Simcoe St N., Oshawa, ON L1G 4X5 1.13km -
Double Apple Cafe & Shisha Lounge
1251 Simcoe Street, Unit 4, Oshawa, ON L1G 4X1 1.21km
-
LA Fitness
1189 Ritson Road North, Ste 4a, Oshawa, ON L1G 8B9 0.62km -
Durham Ultimate Fitness Club
69 Taunton Road West, Oshawa, ON L1G 7B4 1.41km -
GoodLife Fitness
1385 Harmony Road North, Oshawa, ON L1H 7K5 1.3km
-
Shoppers Drug Mart
300 Taunton Road E, Oshawa, ON L1G 7T4 0.23km -
I.D.A. SCOTTS DRUG MART
1000 Simcoe Street N, Oshawa, ON L1G 4W4 1.73km -
IDA Windfields Pharmacy & Medical Centre
2620 Simcoe Street N, Unit 1, Oshawa, ON L1L 0R1 4.3km
-
Ayothaya Thai Kitchen
300 Taunton Road E, Unit 8, Oshawa, ON L1G 7T4 0.25km -
Bento Sushi
285 Taunton Road E, Oshawa, ON L1G 3V2 0.37km -
Tim Horton's Donuts
285 Taunton Road E, Oshawa, ON L1G 3V2 0.37km
-
Oshawa Centre
419 King Street West, Oshawa, ON L1J 2K5 5.02km -
Whitby Mall
1615 Dundas Street E, Whitby, ON L1N 7G3 6.89km -
Canadian Tire
1333 Wilson Road N, Oshawa, ON L1K 2B8 0.56km
-
Metro
1265 Ritson Road N, Oshawa, ON L1G 3V2 0.49km -
Sobeys
1377 Wilson Road N, Oshawa, ON L1K 2Z5 0.55km -
M&M Food Market
766 Taunton Road E, Unit 6, Oshawa, ON L1K 1B7 1.13km
-
The Beer Store
200 Ritson Road N, Oshawa, ON L1H 5J8 3.65km -
LCBO
400 Gibb Street, Oshawa, ON L1J 0B2 5.66km -
Liquor Control Board of Ontario
74 Thickson Road S, Whitby, ON L1N 7T2 7km
-
Goldstars Detailing and Auto
444 Taunton Road E, Unit 4, Oshawa, ON L1H 7K4 0.17km -
U-Haul Moving & Storage
515 Taunton Road E, Oshawa, ON L1G 0E1 0.41km -
North Oshawa Auto Repair
1363 Simcoe Street N, Oshawa, ON L1G 4X5 1.17km
-
Cineplex Odeon
1351 Grandview Street N, Oshawa, ON L1K 0G1 2.32km -
Regent Theatre
50 King Street E, Oshawa, ON L1H 1B3 4.39km -
Landmark Cinemas
75 Consumers Drive, Whitby, ON L1N 9S2 8.54km
-
Oshawa Public Library, McLaughlin Branch
65 Bagot Street, Oshawa, ON L1H 1N2 4.73km -
Clarington Public Library
2950 Courtice Road, Courtice, ON L1E 2H8 7.36km -
Whitby Public Library
701 Rossland Road E, Whitby, ON L1N 8Y9 7.31km
-
Lakeridge Health
1 Hospital Court, Oshawa, ON L1G 2B9 4.25km -
R S McLaughlin Durham Regional Cancer Centre
1 Hospital Court, Lakeridge Health, Oshawa, ON L1G 2B9 3.59km -
New Dawn Medical
100C-111 Simcoe Street N, Oshawa, ON L1G 4S4 4.11km
-
Grand Ridge Park
Oshawa ON 1.24km -
Northway Court Park
Oshawa Blvd N, Oshawa ON 1.61km -
Glenbourne Park
Glenbourne Dr, Oshawa ON 2.35km
-
TD Bank Financial Group
1211 Ritson Rd N (Ritson & Beatrice), Oshawa ON L1G 8B9 0.66km -
TD Bank Five Points
1211 Ritson Rd N, Oshawa ON L1G 8B9 0.67km -
CIBC
1400 Clearbrook Dr, Oshawa ON L1K 2N7 0.76km












