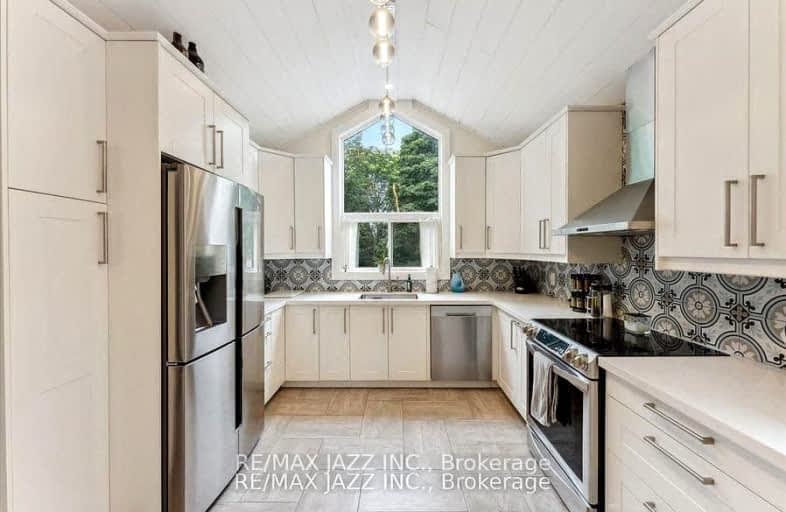Very Walkable
- Most errands can be accomplished on foot.
Good Transit
- Some errands can be accomplished by public transportation.
Very Bikeable
- Most errands can be accomplished on bike.

Mary Street Community School
Elementary: PublicHillsdale Public School
Elementary: PublicBeau Valley Public School
Elementary: PublicCoronation Public School
Elementary: PublicWalter E Harris Public School
Elementary: PublicDr S J Phillips Public School
Elementary: PublicDCE - Under 21 Collegiate Institute and Vocational School
Secondary: PublicFather Donald MacLellan Catholic Sec Sch Catholic School
Secondary: CatholicDurham Alternative Secondary School
Secondary: PublicMonsignor Paul Dwyer Catholic High School
Secondary: CatholicR S Mclaughlin Collegiate and Vocational Institute
Secondary: PublicO'Neill Collegiate and Vocational Institute
Secondary: Public-
Memorial Park
100 Simcoe St S (John St), Oshawa ON 1.59km -
Northway Court Park
Oshawa Blvd N, Oshawa ON 1.63km -
Brick by Brick Park
Oshawa ON 1.91km
-
Western Union
245 King St W, Oshawa ON L1J 2J7 1.58km -
CIBC
500 Rossland Rd W (Stevenson rd), Oshawa ON L1J 3H2 1.91km -
President's Choice Financial ATM
1050 Simcoe St N, Oshawa ON L1G 4W5 1.98km














