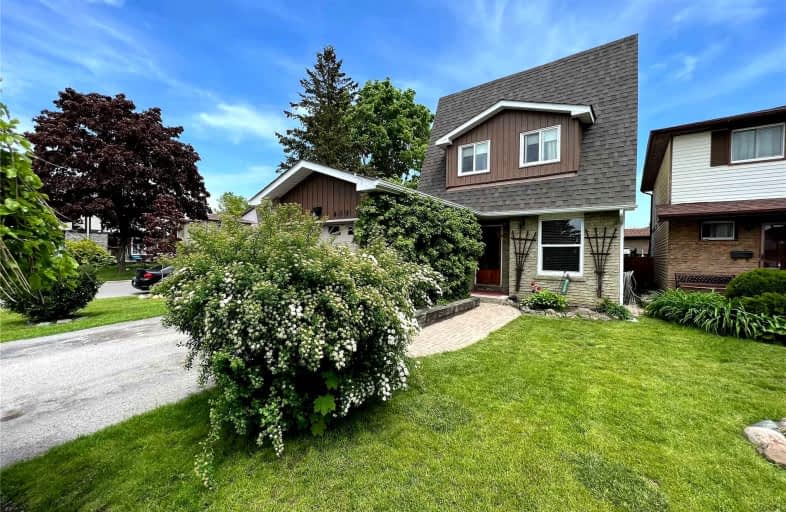
S T Worden Public School
Elementary: Public
1.16 km
St John XXIII Catholic School
Elementary: Catholic
1.77 km
Vincent Massey Public School
Elementary: Public
1.50 km
Forest View Public School
Elementary: Public
1.41 km
Clara Hughes Public School Elementary Public School
Elementary: Public
2.38 km
Pierre Elliott Trudeau Public School
Elementary: Public
2.12 km
Monsignor John Pereyma Catholic Secondary School
Secondary: Catholic
4.49 km
Courtice Secondary School
Secondary: Public
2.95 km
Holy Trinity Catholic Secondary School
Secondary: Catholic
4.05 km
Eastdale Collegiate and Vocational Institute
Secondary: Public
1.41 km
O'Neill Collegiate and Vocational Institute
Secondary: Public
3.96 km
Maxwell Heights Secondary School
Secondary: Public
4.20 km














