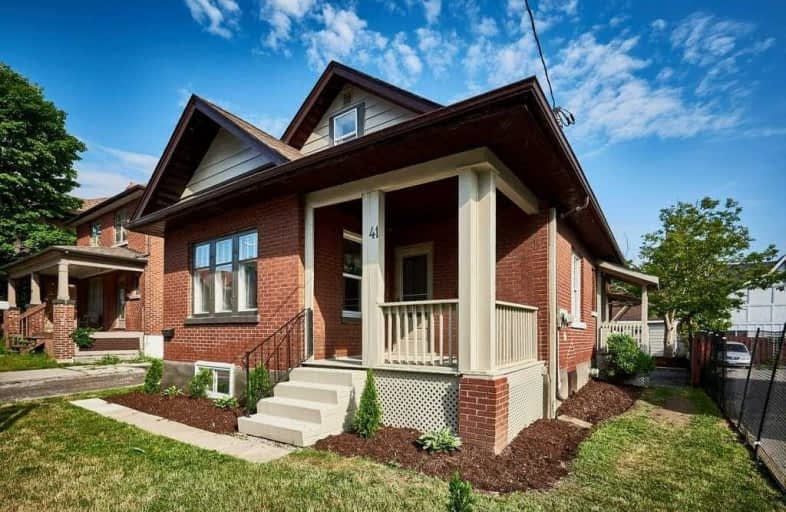
Mary Street Community School
Elementary: Public
1.38 km
College Hill Public School
Elementary: Public
1.34 km
ÉÉC Corpus-Christi
Elementary: Catholic
0.98 km
St Thomas Aquinas Catholic School
Elementary: Catholic
0.96 km
Village Union Public School
Elementary: Public
0.22 km
Glen Street Public School
Elementary: Public
1.89 km
DCE - Under 21 Collegiate Institute and Vocational School
Secondary: Public
0.64 km
Durham Alternative Secondary School
Secondary: Public
1.41 km
G L Roberts Collegiate and Vocational Institute
Secondary: Public
3.44 km
Monsignor John Pereyma Catholic Secondary School
Secondary: Catholic
1.71 km
Eastdale Collegiate and Vocational Institute
Secondary: Public
3.29 km
O'Neill Collegiate and Vocational Institute
Secondary: Public
1.95 km














