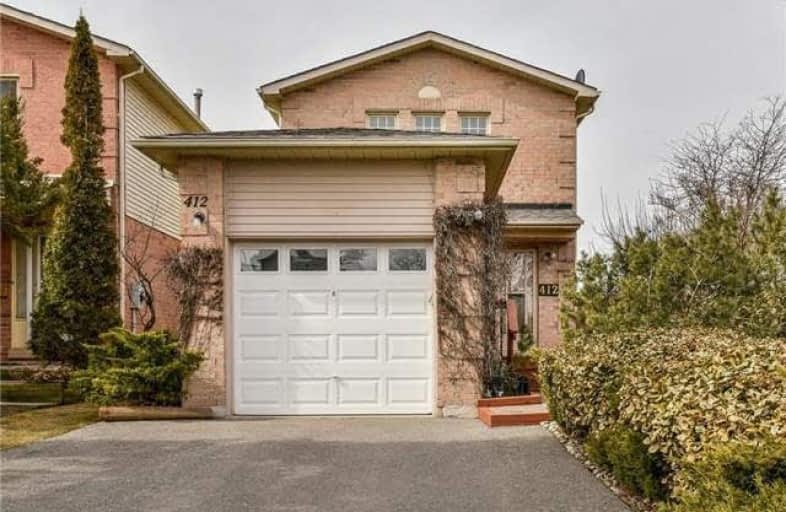
College Hill Public School
Elementary: Public
0.34 km
ÉÉC Corpus-Christi
Elementary: Catholic
0.53 km
St Thomas Aquinas Catholic School
Elementary: Catholic
0.42 km
Woodcrest Public School
Elementary: Public
2.18 km
Village Union Public School
Elementary: Public
1.46 km
Waverly Public School
Elementary: Public
1.06 km
DCE - Under 21 Collegiate Institute and Vocational School
Secondary: Public
1.55 km
Father Donald MacLellan Catholic Sec Sch Catholic School
Secondary: Catholic
3.37 km
Durham Alternative Secondary School
Secondary: Public
1.05 km
Monsignor John Pereyma Catholic Secondary School
Secondary: Catholic
2.65 km
R S Mclaughlin Collegiate and Vocational Institute
Secondary: Public
2.98 km
O'Neill Collegiate and Vocational Institute
Secondary: Public
2.67 km












