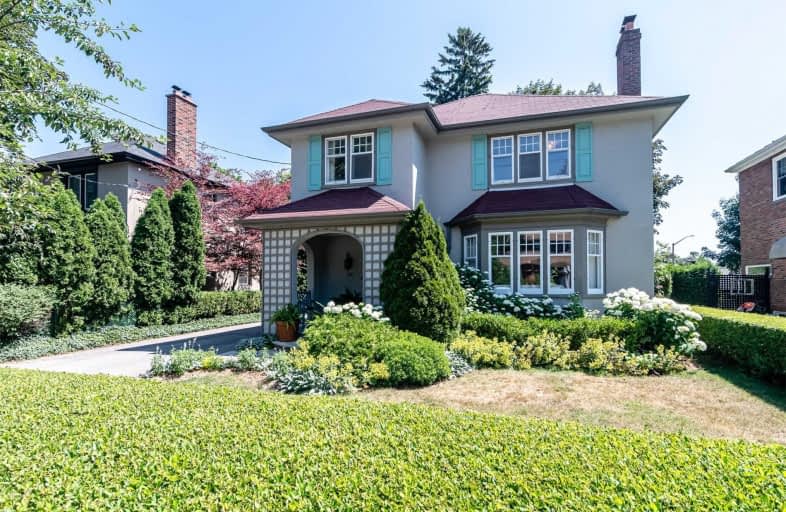
Mary Street Community School
Elementary: Public
0.96 km
Hillsdale Public School
Elementary: Public
0.87 km
Beau Valley Public School
Elementary: Public
1.62 km
Coronation Public School
Elementary: Public
1.28 km
Walter E Harris Public School
Elementary: Public
1.04 km
Dr S J Phillips Public School
Elementary: Public
0.68 km
DCE - Under 21 Collegiate Institute and Vocational School
Secondary: Public
1.72 km
Father Donald MacLellan Catholic Sec Sch Catholic School
Secondary: Catholic
2.38 km
Durham Alternative Secondary School
Secondary: Public
2.17 km
Monsignor Paul Dwyer Catholic High School
Secondary: Catholic
2.22 km
R S Mclaughlin Collegiate and Vocational Institute
Secondary: Public
2.03 km
O'Neill Collegiate and Vocational Institute
Secondary: Public
0.40 km














