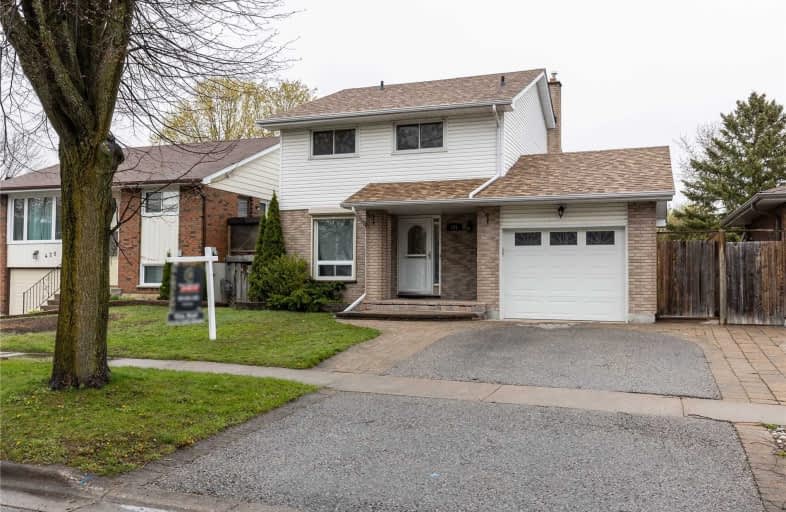
Video Tour

Hillsdale Public School
Elementary: Public
1.30 km
Beau Valley Public School
Elementary: Public
0.74 km
Gordon B Attersley Public School
Elementary: Public
0.59 km
St Joseph Catholic School
Elementary: Catholic
1.11 km
Walter E Harris Public School
Elementary: Public
1.43 km
Sherwood Public School
Elementary: Public
1.79 km
DCE - Under 21 Collegiate Institute and Vocational School
Secondary: Public
3.74 km
Monsignor Paul Dwyer Catholic High School
Secondary: Catholic
3.34 km
R S Mclaughlin Collegiate and Vocational Institute
Secondary: Public
3.43 km
Eastdale Collegiate and Vocational Institute
Secondary: Public
2.45 km
O'Neill Collegiate and Vocational Institute
Secondary: Public
2.48 km
Maxwell Heights Secondary School
Secondary: Public
2.20 km













