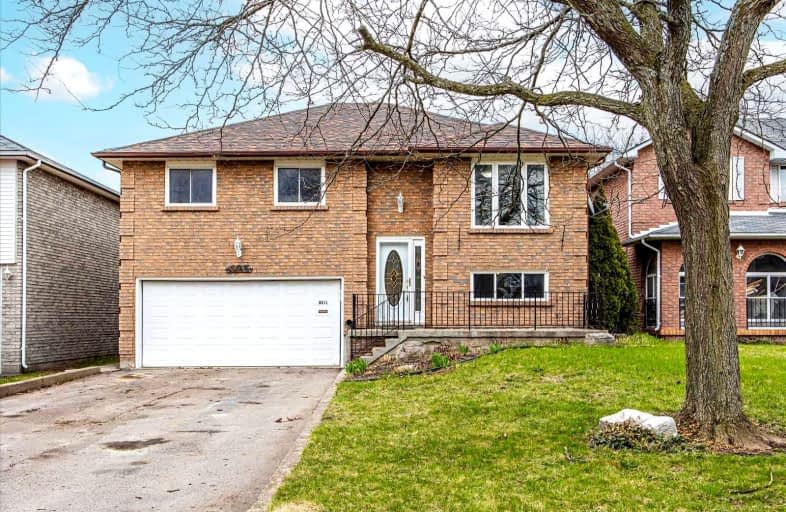
Video Tour

Campbell Children's School
Elementary: Hospital
1.14 km
S T Worden Public School
Elementary: Public
0.99 km
St John XXIII Catholic School
Elementary: Catholic
0.27 km
St. Mother Teresa Catholic Elementary School
Elementary: Catholic
1.04 km
Forest View Public School
Elementary: Public
0.53 km
Dr G J MacGillivray Public School
Elementary: Public
1.48 km
DCE - Under 21 Collegiate Institute and Vocational School
Secondary: Public
4.32 km
G L Roberts Collegiate and Vocational Institute
Secondary: Public
5.38 km
Monsignor John Pereyma Catholic Secondary School
Secondary: Catholic
3.48 km
Courtice Secondary School
Secondary: Public
2.76 km
Holy Trinity Catholic Secondary School
Secondary: Catholic
3.07 km
Eastdale Collegiate and Vocational Institute
Secondary: Public
2.22 km













