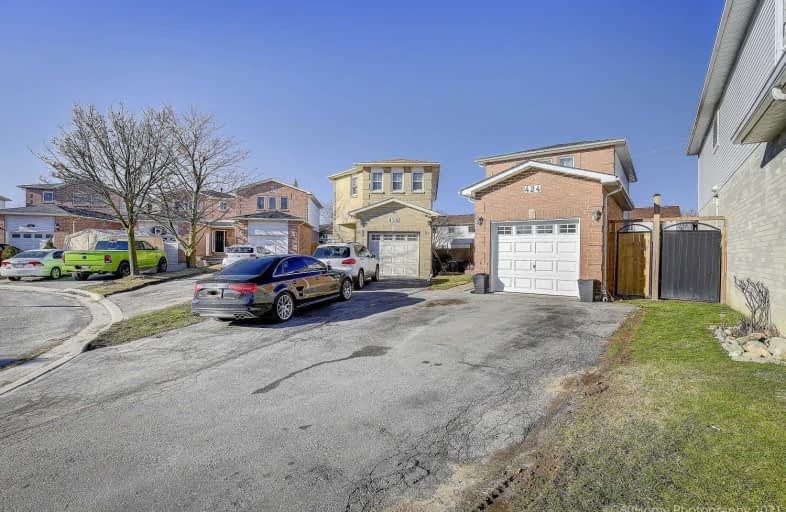
College Hill Public School
Elementary: Public
0.31 km
ÉÉC Corpus-Christi
Elementary: Catholic
0.52 km
St Thomas Aquinas Catholic School
Elementary: Catholic
0.43 km
Woodcrest Public School
Elementary: Public
2.22 km
Village Union Public School
Elementary: Public
1.49 km
Waverly Public School
Elementary: Public
1.08 km
DCE - Under 21 Collegiate Institute and Vocational School
Secondary: Public
1.58 km
Father Donald MacLellan Catholic Sec Sch Catholic School
Secondary: Catholic
3.40 km
Durham Alternative Secondary School
Secondary: Public
1.08 km
Monsignor John Pereyma Catholic Secondary School
Secondary: Catholic
2.65 km
R S Mclaughlin Collegiate and Vocational Institute
Secondary: Public
3.02 km
O'Neill Collegiate and Vocational Institute
Secondary: Public
2.70 km














