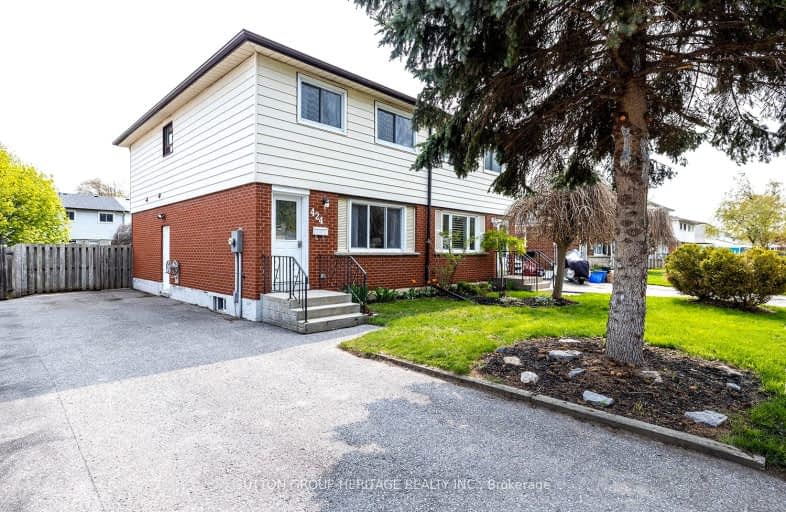
Video Tour
Car-Dependent
- Almost all errands require a car.
18
/100
Good Transit
- Some errands can be accomplished by public transportation.
55
/100
Bikeable
- Some errands can be accomplished on bike.
57
/100

École élémentaire Antonine Maillet
Elementary: Public
1.78 km
College Hill Public School
Elementary: Public
1.05 km
ÉÉC Corpus-Christi
Elementary: Catholic
1.28 km
St Thomas Aquinas Catholic School
Elementary: Catholic
1.14 km
Woodcrest Public School
Elementary: Public
1.86 km
Waverly Public School
Elementary: Public
0.46 km
DCE - Under 21 Collegiate Institute and Vocational School
Secondary: Public
1.98 km
Father Donald MacLellan Catholic Sec Sch Catholic School
Secondary: Catholic
2.94 km
Durham Alternative Secondary School
Secondary: Public
1.03 km
Monsignor Paul Dwyer Catholic High School
Secondary: Catholic
3.05 km
R S Mclaughlin Collegiate and Vocational Institute
Secondary: Public
2.60 km
O'Neill Collegiate and Vocational Institute
Secondary: Public
2.81 km
-
Brick by Brick Park
Oshawa ON 1.66km -
Central Valley Natural Park
Oshawa ON 1.98km -
Reptilia Playground
Whitby ON 2.88km
-
RBC Royal Bank
550 Laval Dr, Oshawa ON L1J 0B5 0.68km -
BMO Bank of Montreal
520 King St W, Oshawa ON L1J 2K9 1.03km -
CIBC
258 Park Rd S, Oshawa ON L1J 4H3 1.26km













