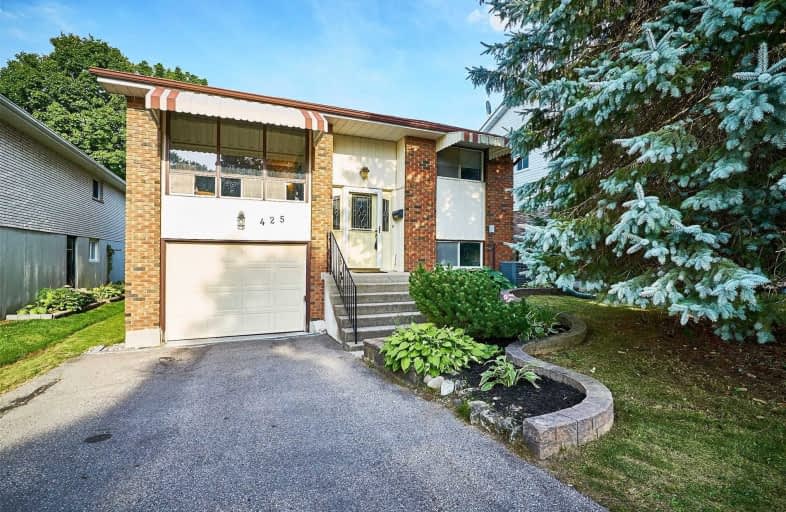
Hillsdale Public School
Elementary: Public
1.31 km
Beau Valley Public School
Elementary: Public
0.73 km
Gordon B Attersley Public School
Elementary: Public
0.60 km
St Joseph Catholic School
Elementary: Catholic
1.10 km
Walter E Harris Public School
Elementary: Public
1.44 km
Sherwood Public School
Elementary: Public
1.77 km
DCE - Under 21 Collegiate Institute and Vocational School
Secondary: Public
3.75 km
Monsignor Paul Dwyer Catholic High School
Secondary: Catholic
3.34 km
R S Mclaughlin Collegiate and Vocational Institute
Secondary: Public
3.44 km
Eastdale Collegiate and Vocational Institute
Secondary: Public
2.46 km
O'Neill Collegiate and Vocational Institute
Secondary: Public
2.49 km
Maxwell Heights Secondary School
Secondary: Public
2.19 km














