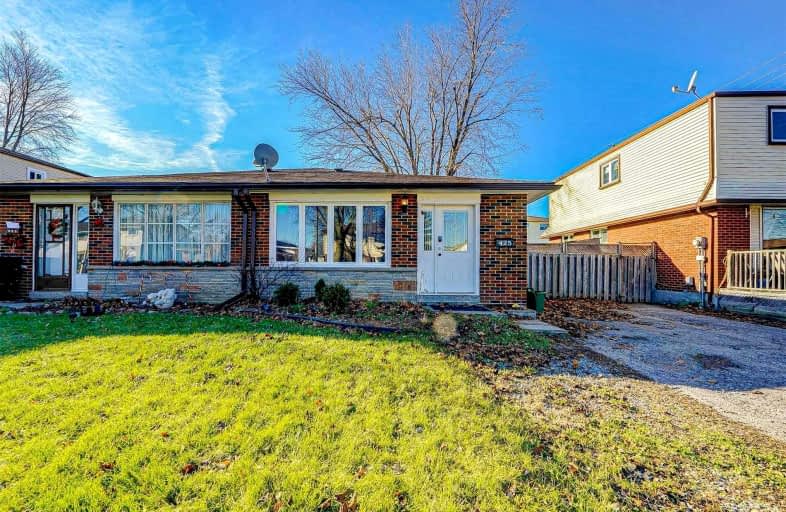
École élémentaire Antonine Maillet
Elementary: Public
1.78 km
College Hill Public School
Elementary: Public
1.08 km
ÉÉC Corpus-Christi
Elementary: Catholic
1.33 km
St Thomas Aquinas Catholic School
Elementary: Catholic
1.19 km
Woodcrest Public School
Elementary: Public
1.87 km
Waverly Public School
Elementary: Public
0.46 km
DCE - Under 21 Collegiate Institute and Vocational School
Secondary: Public
2.03 km
Father Donald MacLellan Catholic Sec Sch Catholic School
Secondary: Catholic
2.94 km
Durham Alternative Secondary School
Secondary: Public
1.07 km
Monsignor Paul Dwyer Catholic High School
Secondary: Catholic
3.06 km
R S Mclaughlin Collegiate and Vocational Institute
Secondary: Public
2.61 km
O'Neill Collegiate and Vocational Institute
Secondary: Public
2.85 km














