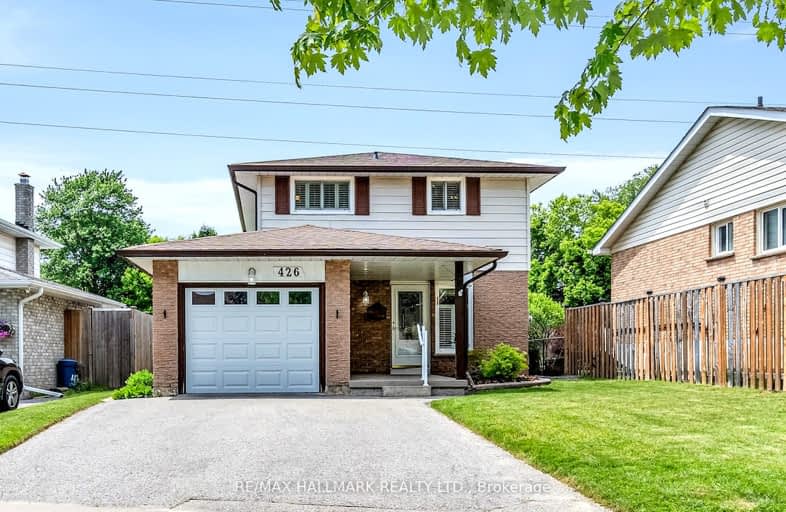Somewhat Walkable
- Some errands can be accomplished on foot.
51
/100
Some Transit
- Most errands require a car.
42
/100
Somewhat Bikeable
- Most errands require a car.
49
/100

Hillsdale Public School
Elementary: Public
1.28 km
Beau Valley Public School
Elementary: Public
0.61 km
Gordon B Attersley Public School
Elementary: Public
0.74 km
St Joseph Catholic School
Elementary: Catholic
1.21 km
Walter E Harris Public School
Elementary: Public
1.44 km
Sherwood Public School
Elementary: Public
1.77 km
DCE - Under 21 Collegiate Institute and Vocational School
Secondary: Public
3.71 km
Monsignor Paul Dwyer Catholic High School
Secondary: Catholic
3.21 km
R S Mclaughlin Collegiate and Vocational Institute
Secondary: Public
3.31 km
Eastdale Collegiate and Vocational Institute
Secondary: Public
2.54 km
O'Neill Collegiate and Vocational Institute
Secondary: Public
2.43 km
Maxwell Heights Secondary School
Secondary: Public
2.25 km
-
Northway Court Park
Oshawa Blvd N, Oshawa ON 0.8km -
Galahad Park
Oshawa ON 1.59km -
Russet park
Taunton/sommerville, Oshawa ON 1.98km
-
President's Choice Financial ATM
300 Taunton Rd E, Oshawa ON L1G 7T4 1.26km -
Brokersnet Ontario
841 Swiss Hts, Oshawa ON L1K 2B1 1.29km -
Buy and Sell Kings
199 Wentworth St W, Oshawa ON L1J 6P4 1.4km














