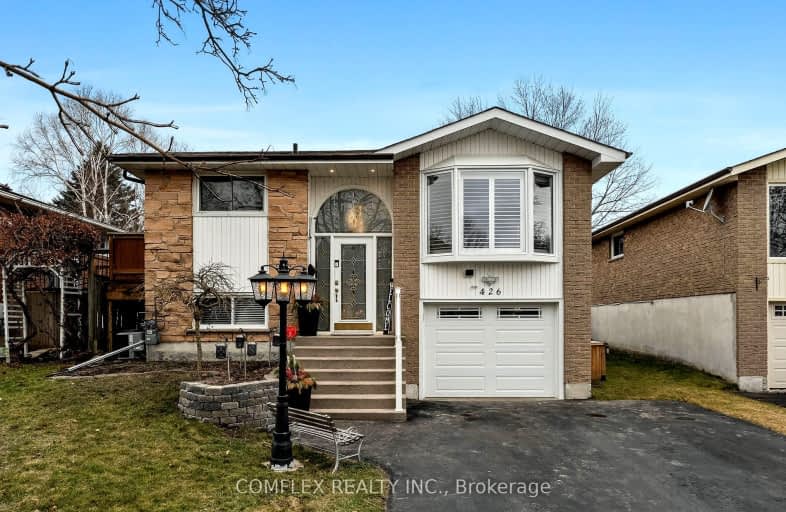Car-Dependent
- Most errands require a car.
49
/100
Some Transit
- Most errands require a car.
41
/100
Bikeable
- Some errands can be accomplished on bike.
52
/100

Hillsdale Public School
Elementary: Public
1.30 km
Beau Valley Public School
Elementary: Public
0.69 km
Gordon B Attersley Public School
Elementary: Public
0.65 km
St Joseph Catholic School
Elementary: Catholic
1.13 km
Walter E Harris Public School
Elementary: Public
1.44 km
Sherwood Public School
Elementary: Public
1.77 km
DCE - Under 21 Collegiate Institute and Vocational School
Secondary: Public
3.74 km
Monsignor Paul Dwyer Catholic High School
Secondary: Catholic
3.30 km
R S Mclaughlin Collegiate and Vocational Institute
Secondary: Public
3.40 km
Eastdale Collegiate and Vocational Institute
Secondary: Public
2.49 km
O'Neill Collegiate and Vocational Institute
Secondary: Public
2.47 km
Maxwell Heights Secondary School
Secondary: Public
2.20 km
-
Mary street park
Mary And Beatrice, Oshawa ON 1.26km -
Ridge Valley Park
Oshawa ON L1K 2G4 1.45km -
Galahad Park
Oshawa ON 1.54km
-
Brokersnet Ontario
841 Swiss Hts, Oshawa ON L1K 2B1 1.21km -
CIBC
1400 Clearbrook Dr, Oshawa ON L1K 2N7 1.27km -
TD Bank Financial Group
1053 Simcoe St N, Oshawa ON L1G 4X1 1.38km














